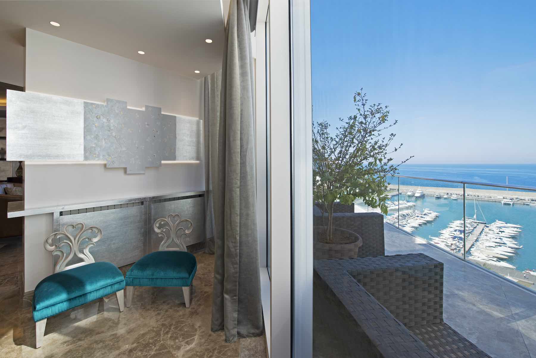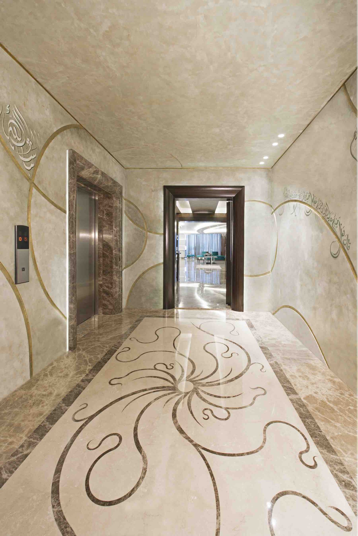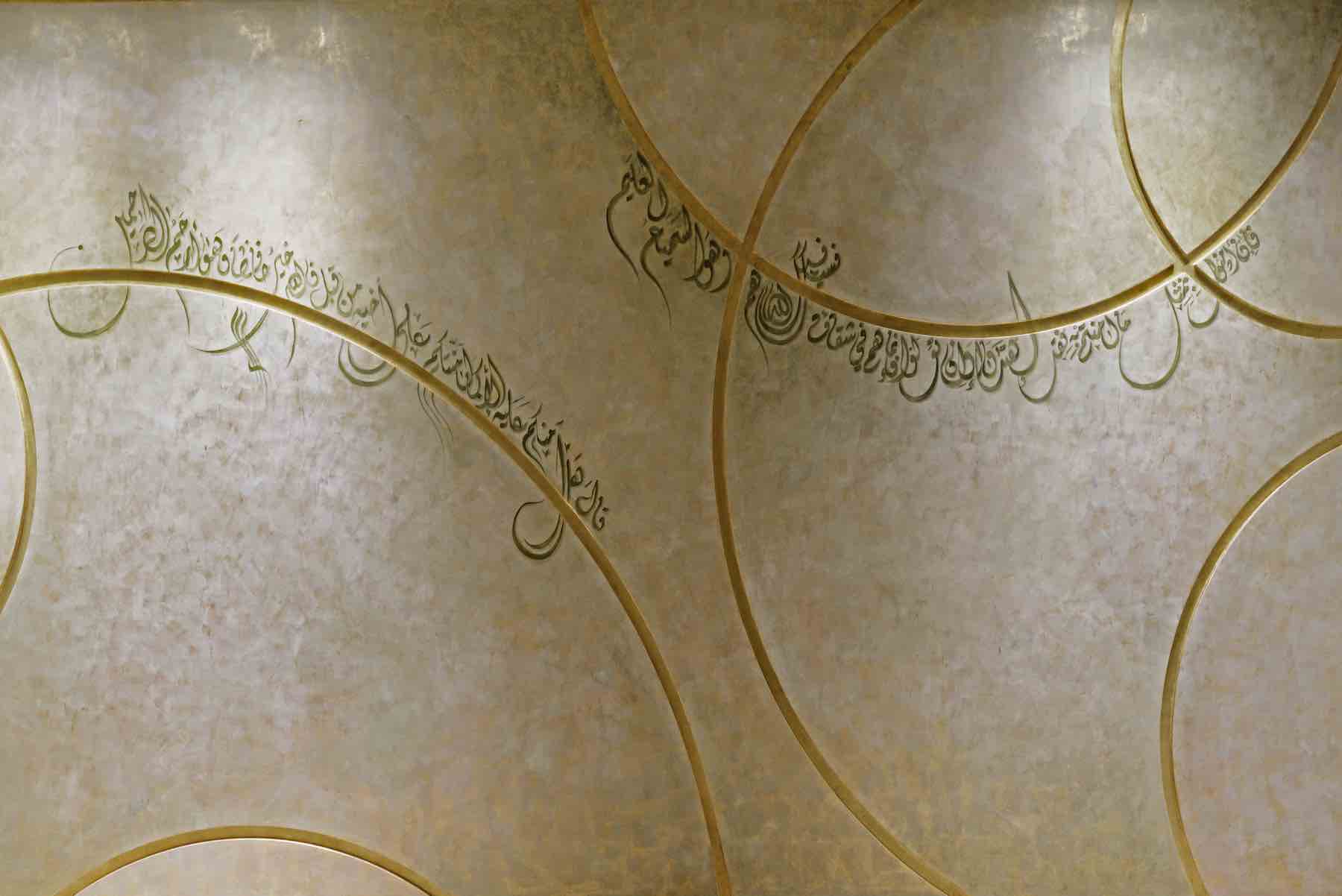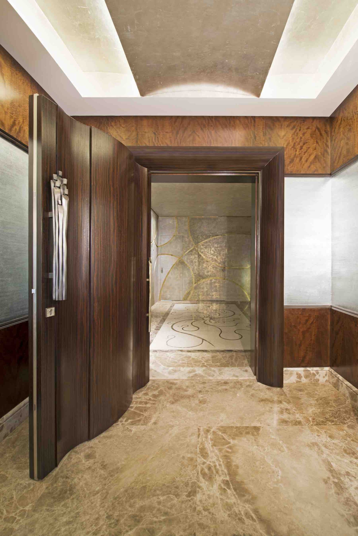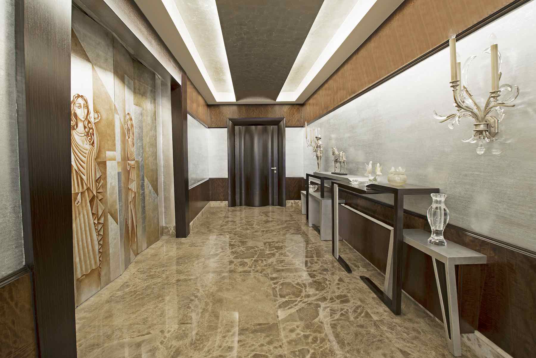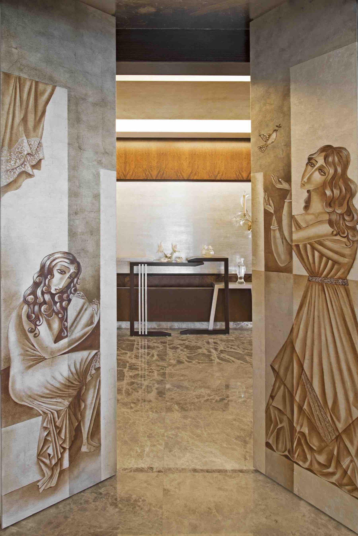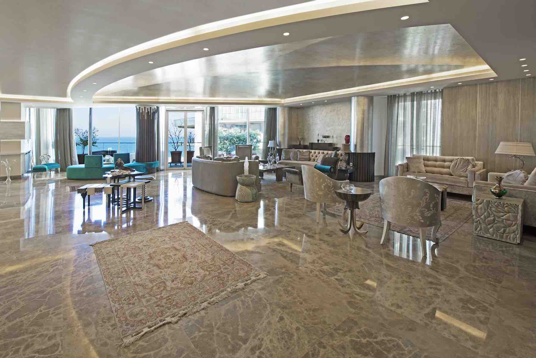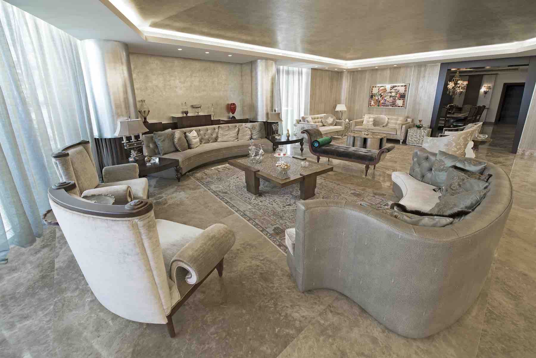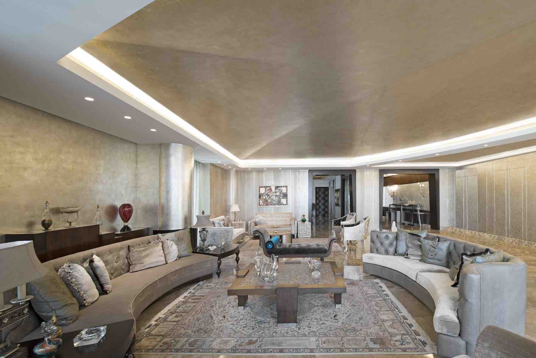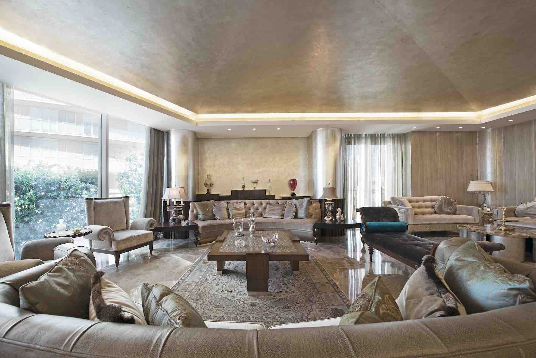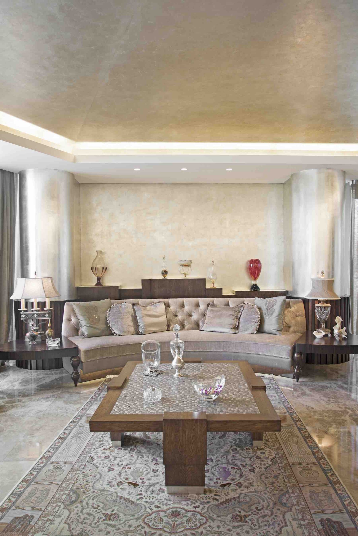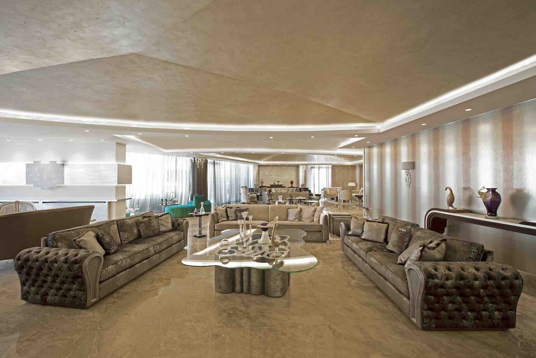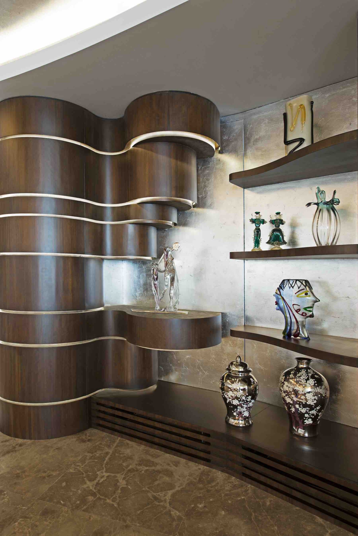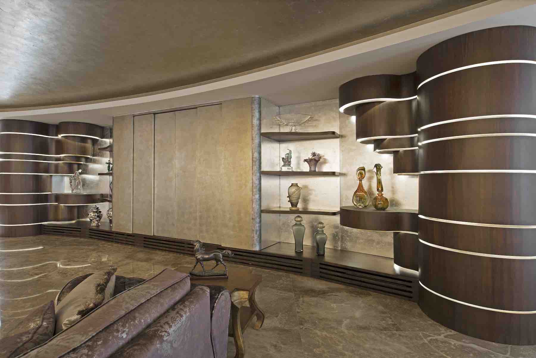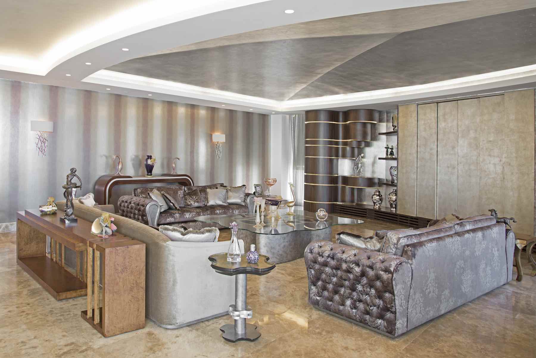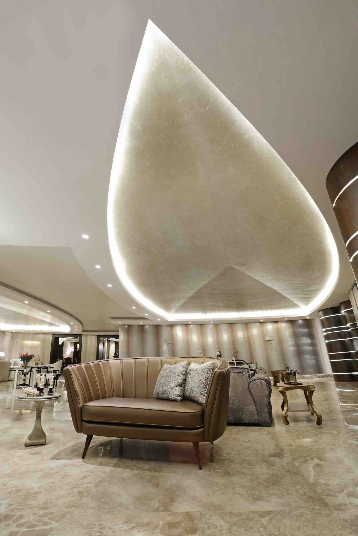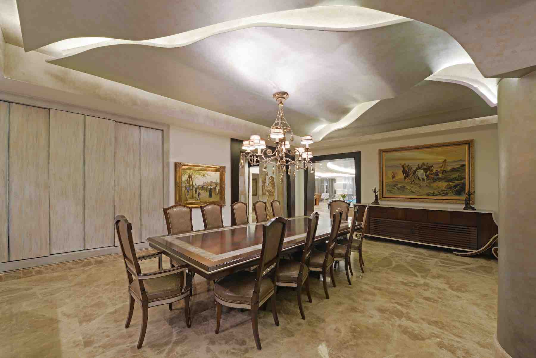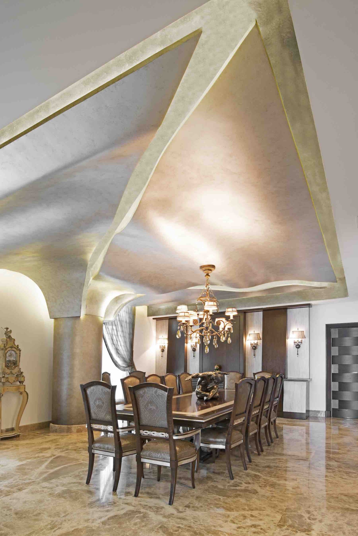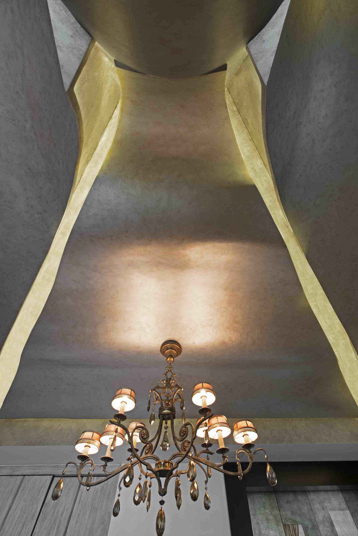Houses located next to the beach have a charm of their own; yet, the interior design of this house by ‘Wael Farran Interior Architecture’ takes things to the next level.
By playing with lights and shapes, the interior architect has found a way to have the beach’s waves relax you inside and out.
The moment you step foot in the private entrance of this house, be it the hand-painted wood paneling with curved lines or the door frames in massive marble with indirect lighting, or the combination of silver and gold leaf patina with Islamic calligraphy … you already get a feeling of what to expect inside: movement, light, art and unobstructed space.
The house is guarded by an opulent door made of ebanos veneer with a custom-made handle representing the five family members.
The design of the spacious interior lobby creates a serene atmosphere decorated by wood panels surrounding scratched silver leaf patina. Indirect lighting is matched with meticulously chosen fine-art lamps for a complete stylized approach to the home. The house is a great example of the mixability of classical and modern aesthetics.
This level of attention to detail continues in the open space interior as well.
Each piece of furniture, each detail from floor to ceiling, features curved lines that mimic the waves few steps away.
Furniture is carefully selected, leaving room for the imagination to play freely, and allowing the family and the guests alike to fully immerse themselves in the beauty of their surroundings. Everything flows in this spacious house; the main living area with its multiple salons offers gracious space with a subtle color pallet, enhanced further by the architecture and the choice of unique pieces of furniture; a huge library that also acts as a hidden TV unit and several specially designed tables from ‘Creations by WǀF’. Sea views are captured from the main living areas and salons, making this home a place of inspiration.
The dining area, a sculptural concept room, the neo-classical dining room has a wave-like ceiling and an impressive dining table.
The living room is ultra-modern. It has a built-in U-shaped sofa and a library to display decorative items.
The ceilings play with each other and the lines flow embracing the space around. It is a game of sculptural volume that wraps the space. Pattern- free with striking touches of matching tones here and there, they wear the silver leaf patina like fabric.
The master bedroom has simple ceiling and plain walls. A neo-classical mood treated in a modern way. Colors come in light tonalities: wooden colors with a touch of lilac for the master bedroom seating area, classical yet ethereal sheer curtains. The design elements- positive-negative reliefs roam around the room in search for their respective ‘ying & yang’
Five bedrooms with a different character each match the personality of their habitants; with a modern touch, each follows a particular design line and feature 3D closets with mirrors inside, clean lines and functional areas fit with functional furniture.
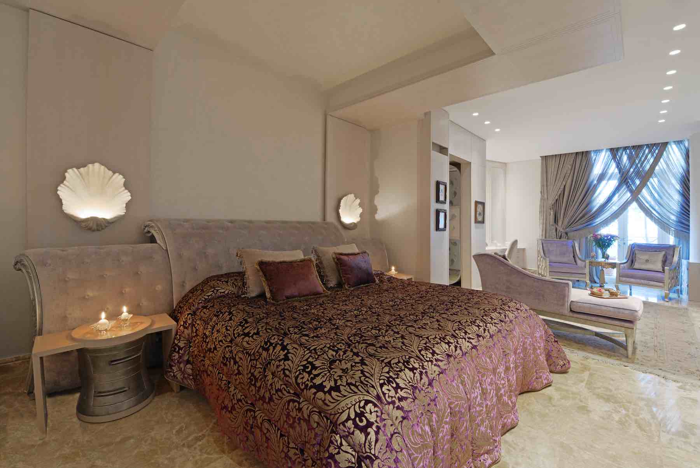
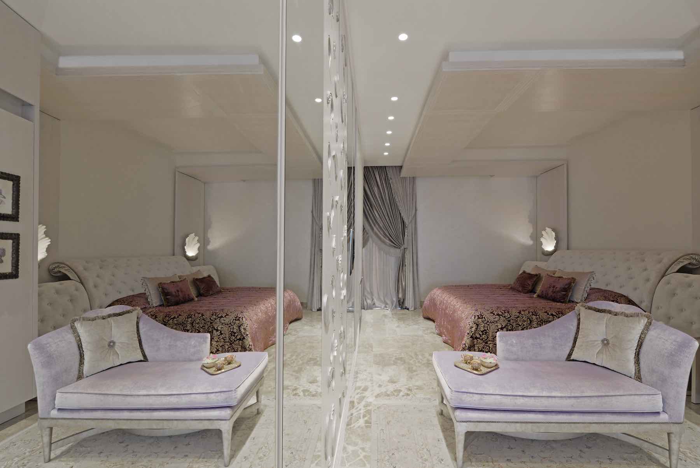
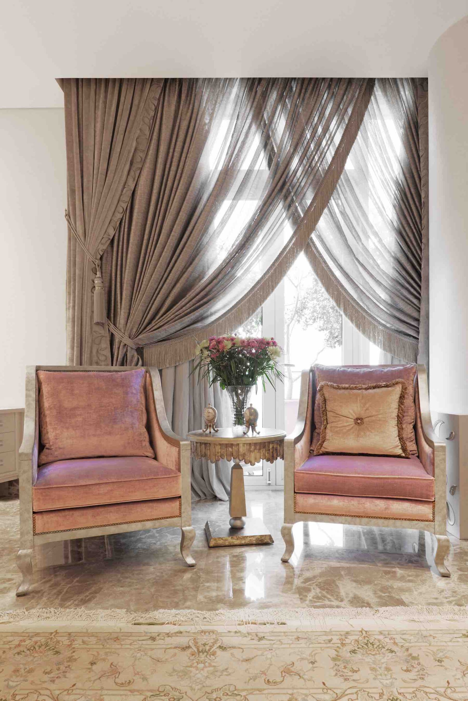
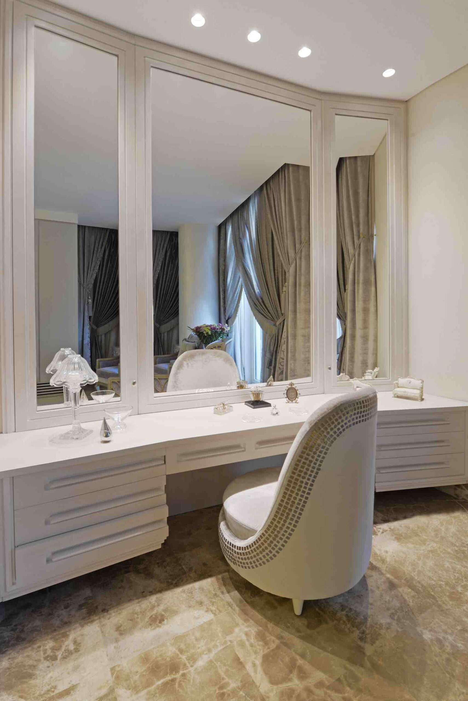
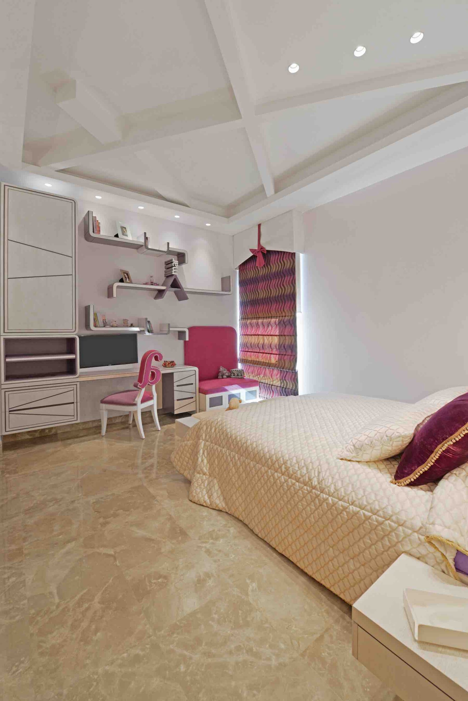
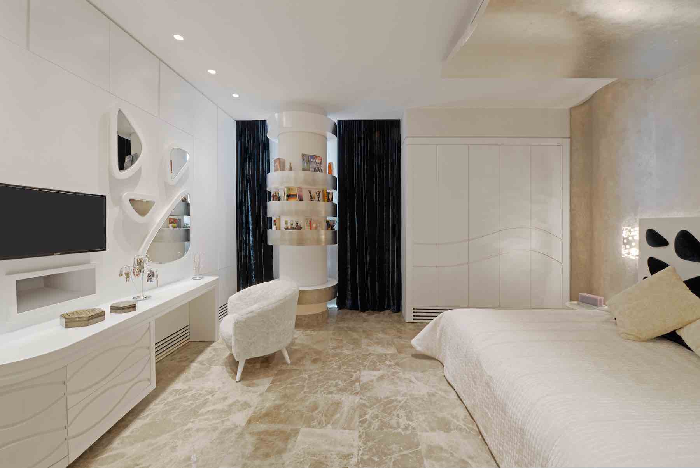
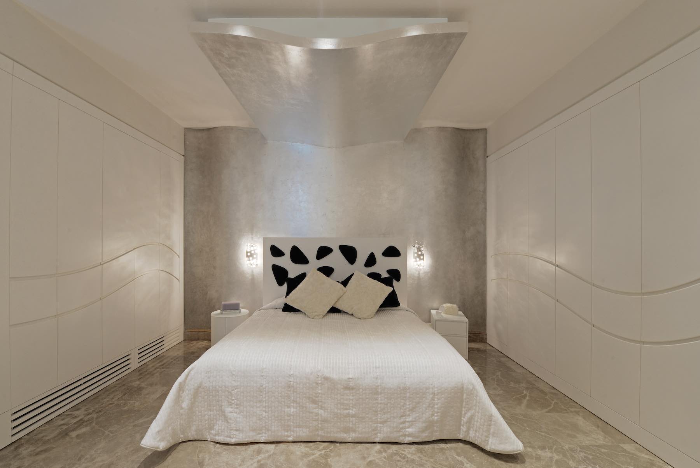
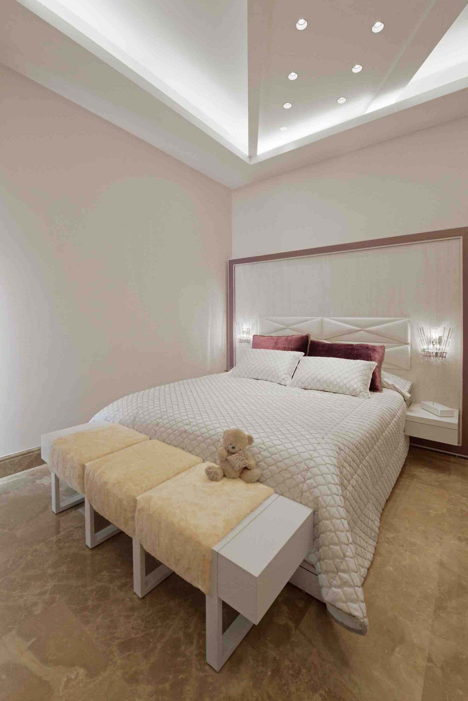
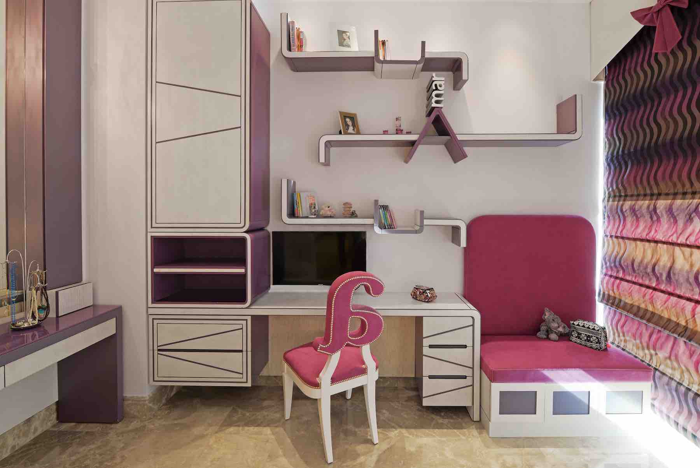
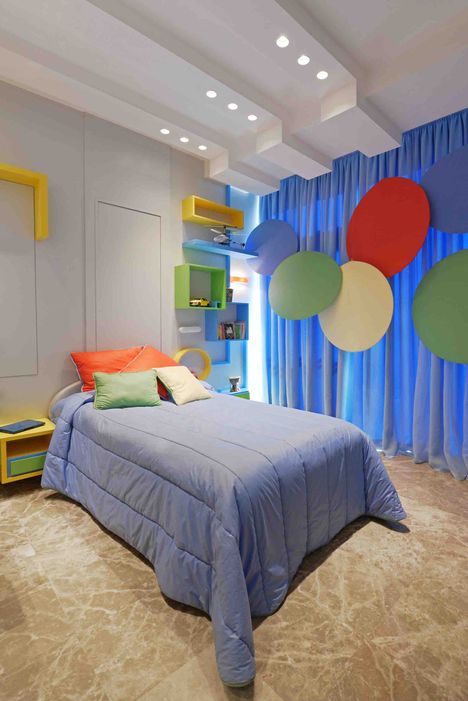
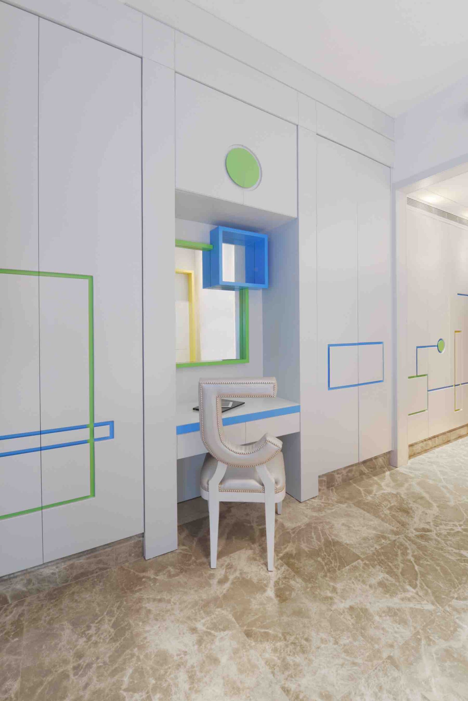
The Kitchen is ultra-modern and fresh: white lacquered and green back-painted glass.
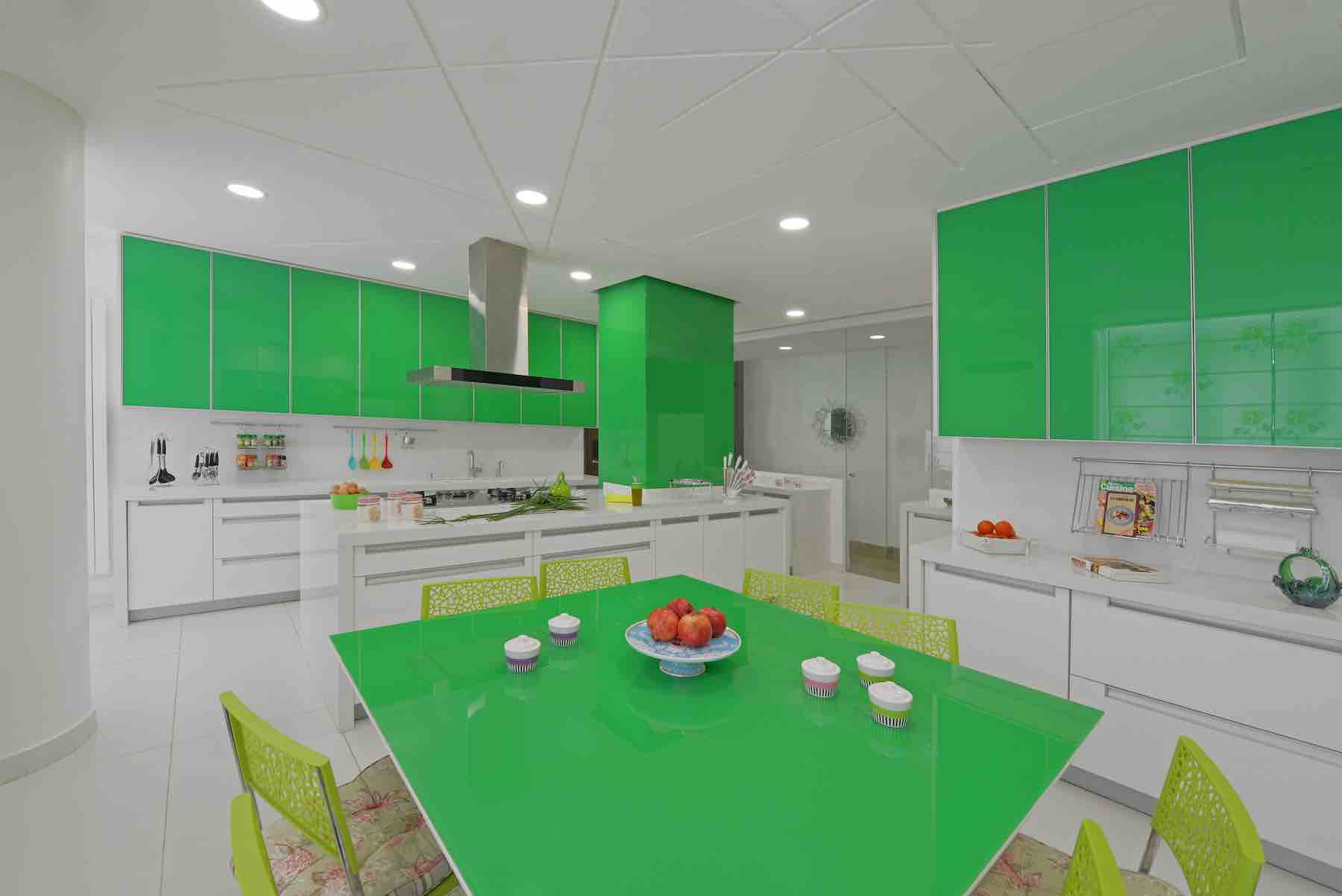
The house is an exercise in mixing many styles that blend in through the same treatment to create a homogenous mood; a masterpiece in neoclassical design with modern twists.


