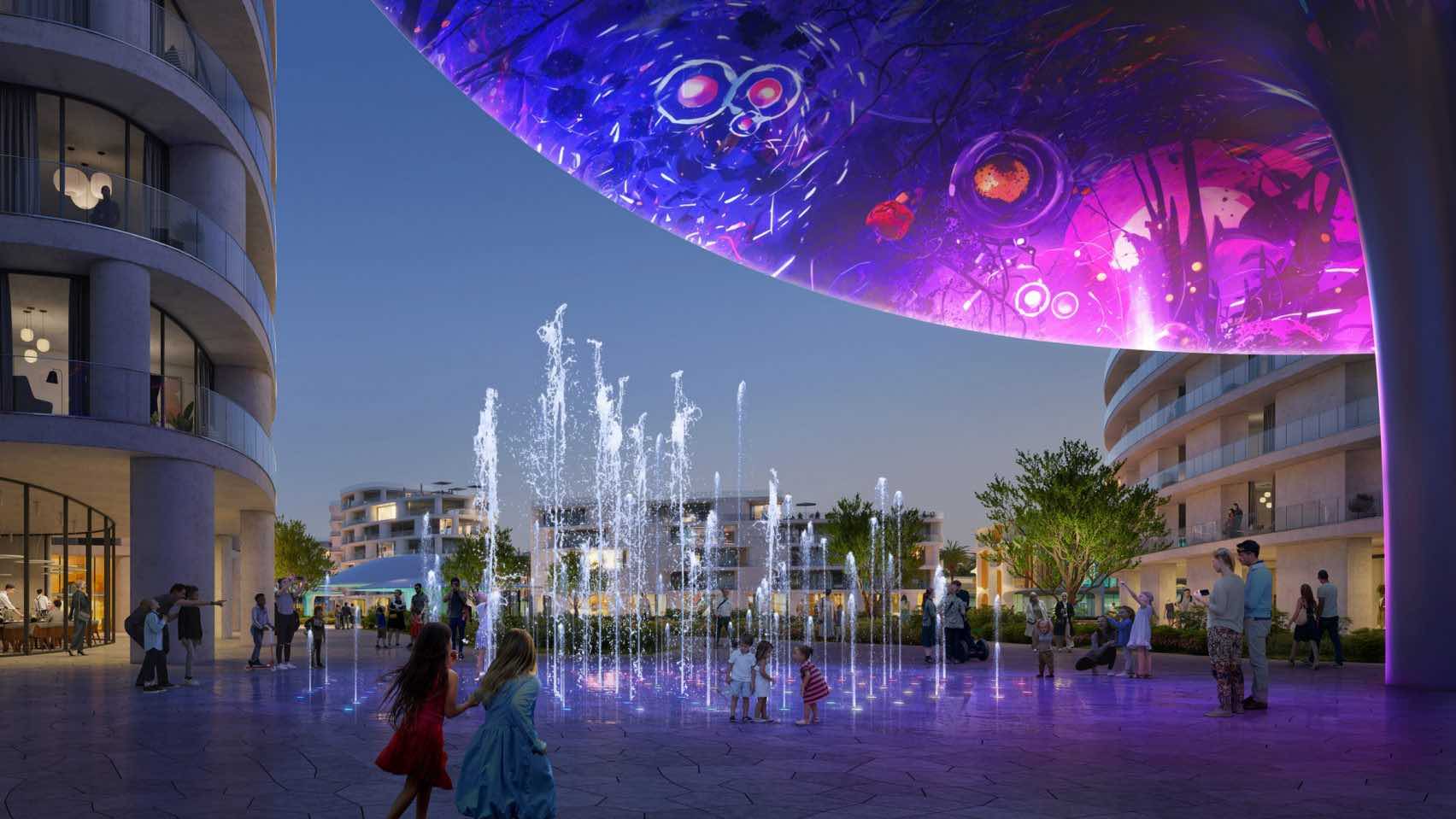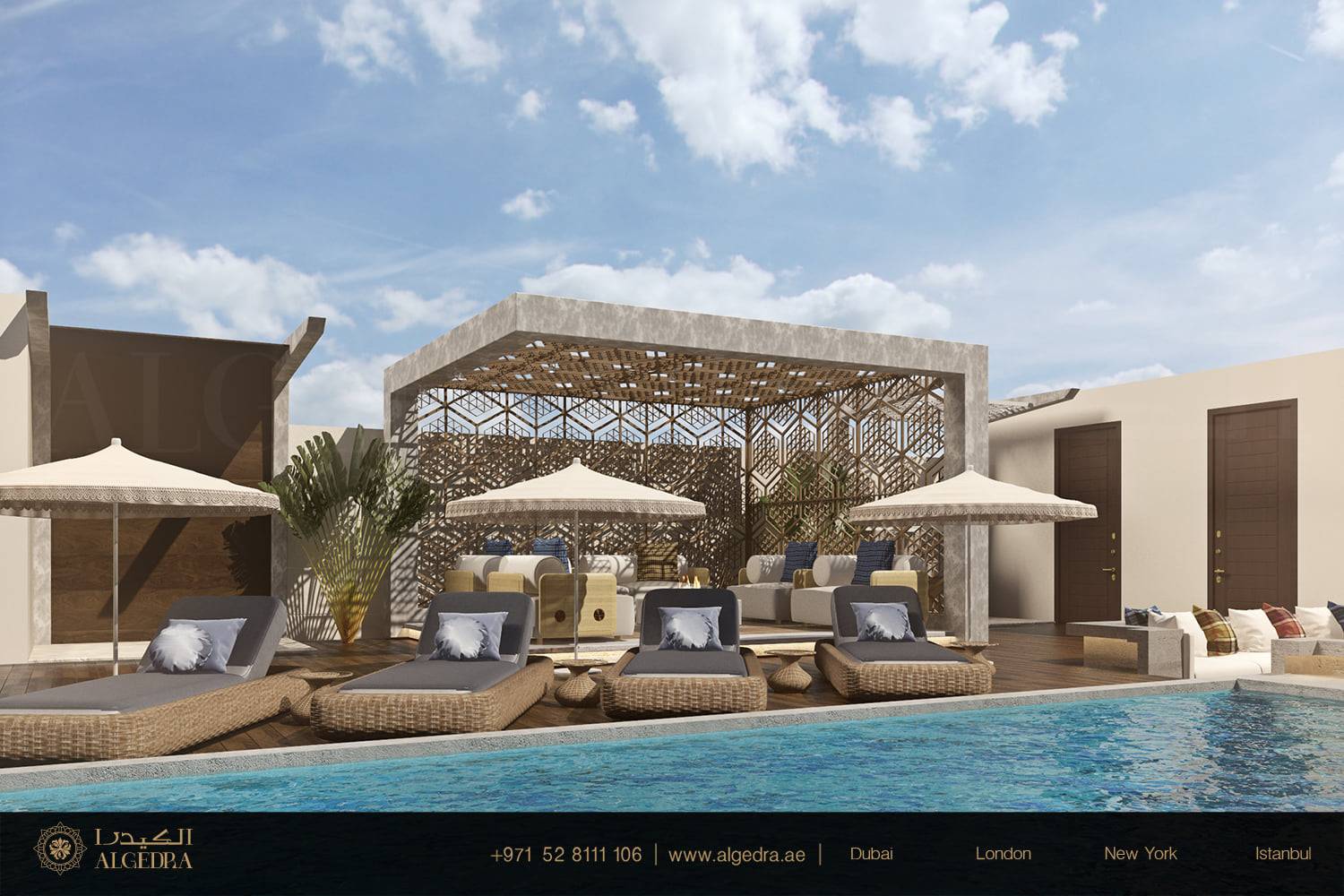Zaha Hadid Architects has unveiled the design for Khalid Bin Sultan City, a visionary new development in Sharjah, United Arab Emirates. Commissioned by the Beeah Group, the environmentally driven project will rise east of Sharjah International Airport, adjacent to the firm’s iconic Beeah Headquarters, which was completed by the studio in 2022.
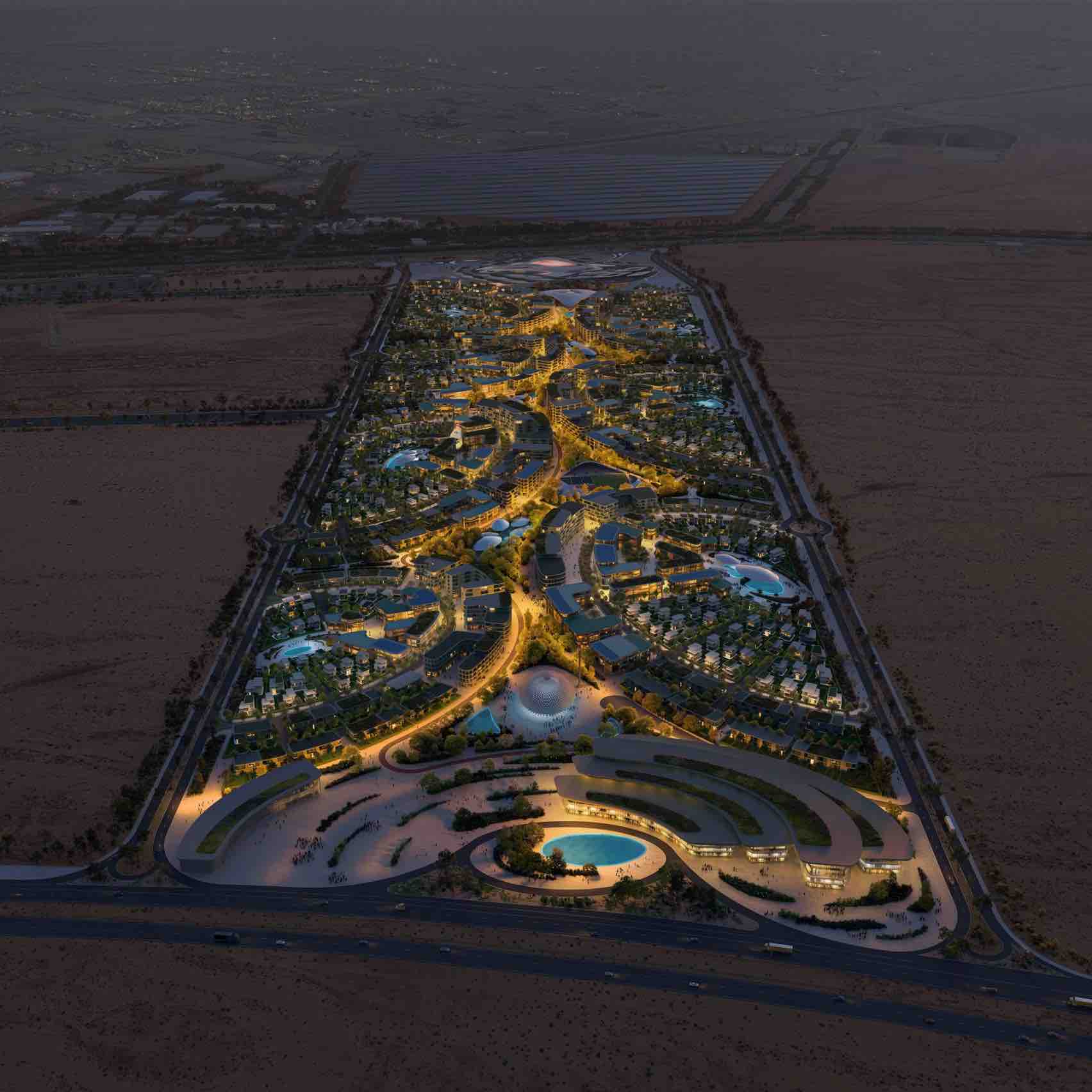
Planned as a forward-thinking urban model, Khalid Bin Sultan City reflects the Beeah Group’s continued commitment to sustainability, innovation, and future-ready infrastructure core principles echoed in the architectural language of both the city and the adjacent headquarters.
Khalid Bin Sultan City will feature seven residential neighborhoods characterized by organically shaped buildings inspired by the flowing forms of desert dunes.
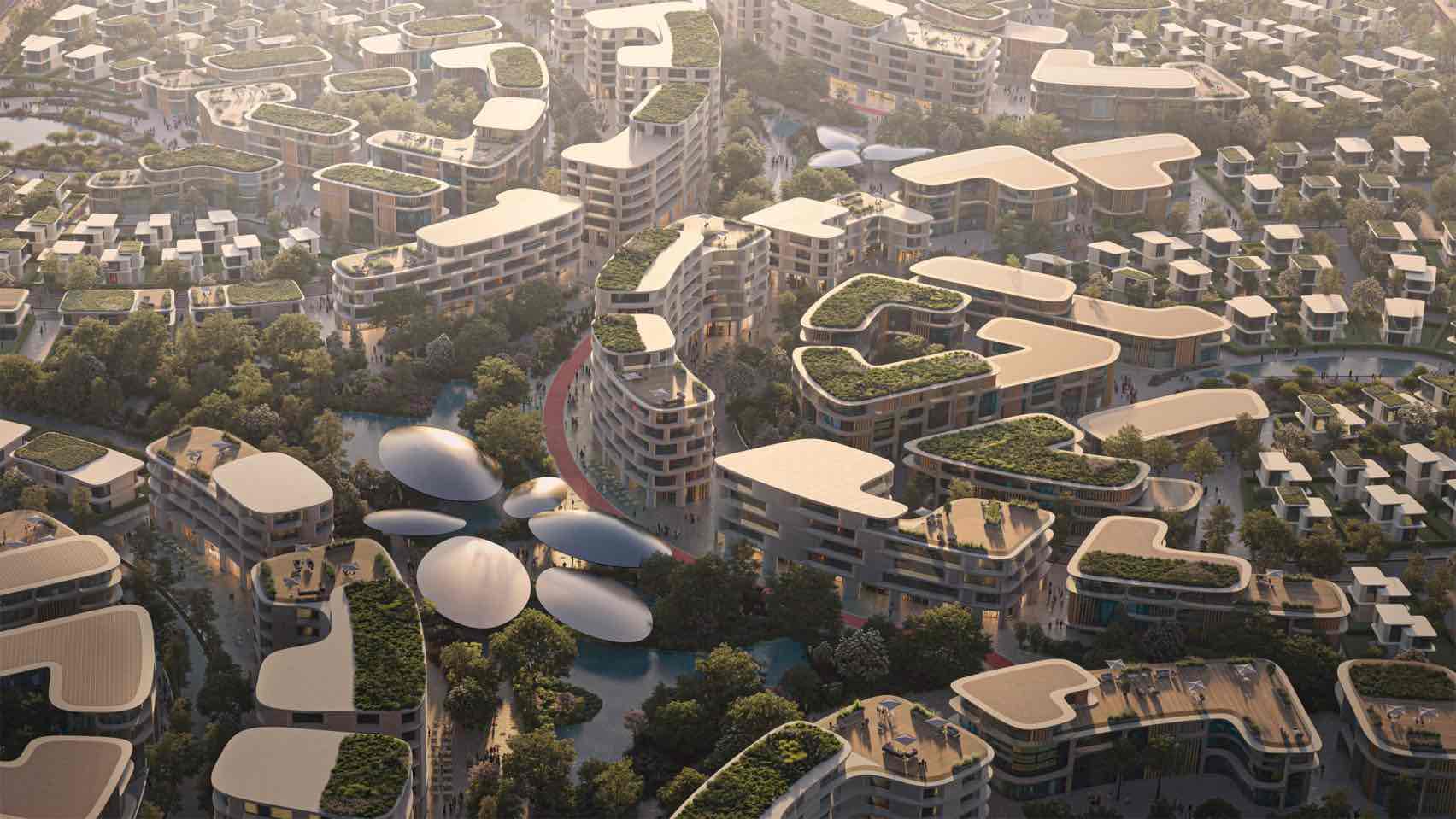
Each neighborhood will center around a communal public space, while a sinuous, two-kilometre-long central park will weave through the heart of the city. This green spine will curve gently between the districts, creating a continuous landscape that connects residents to nature and to one another.
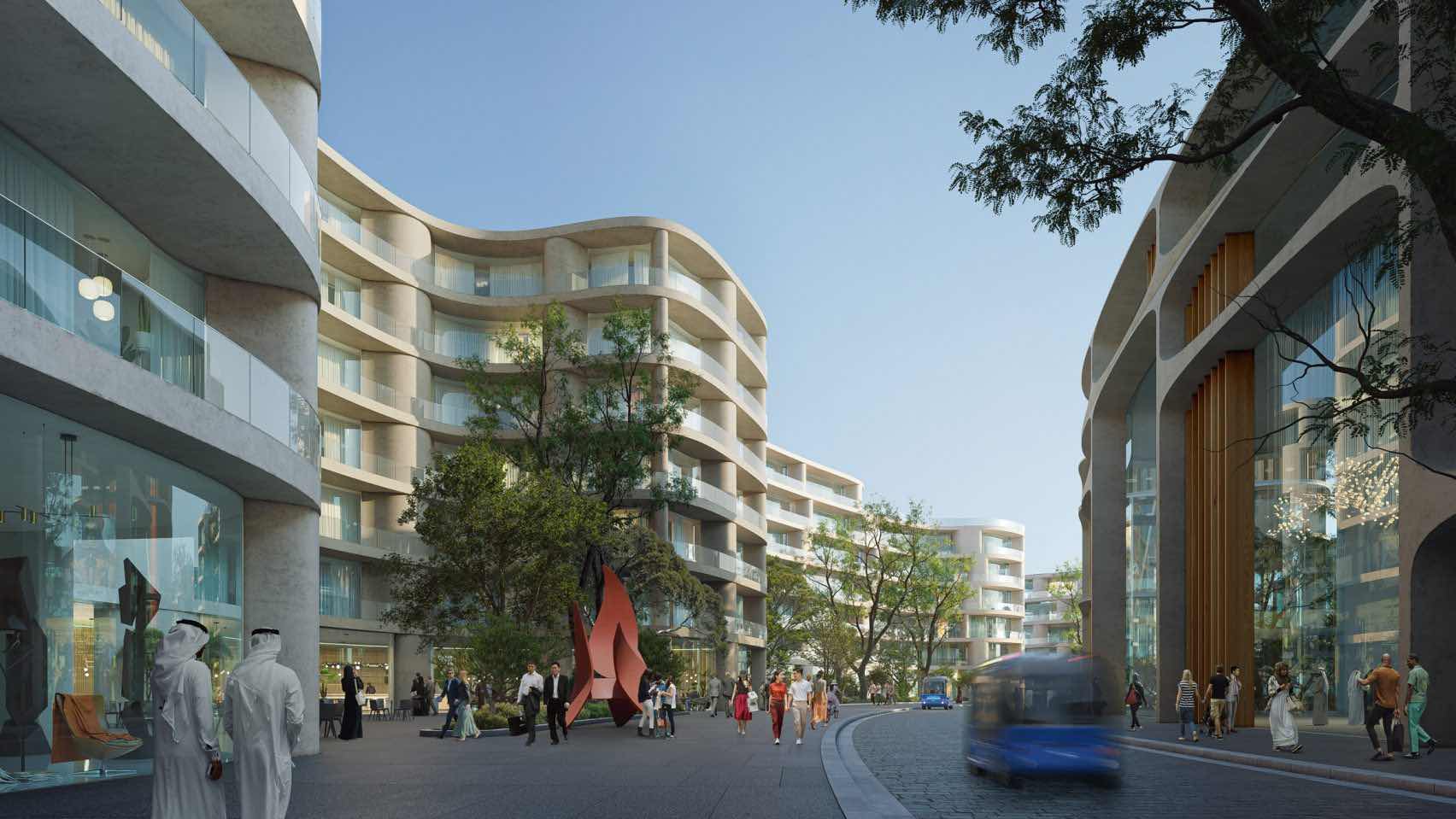
Envisioned as both an urban sanctuary and a dynamic social hub, the central park will offer a rich mix of recreational and cultural amenities. It will feature dedicated running and cycling tracks, serene wildlife ponds, sculpture gardens, and landscaped courtyards, along with cafés and restaurant creating a lively retreat that fosters community interaction and well-being.
“The width of this park varies as its borders extend in some areas to create a series of distinct pockets enveloped by nature for diverse activities, fostering a unique sense of place at every turn,”
said Zaha Hadid Architects.
“Rather than revealing itself all at once, this linear oasis unfolds gradually, offering glimpses of what lies ahead and encouraging curiosity and exploration,” the studio continued.
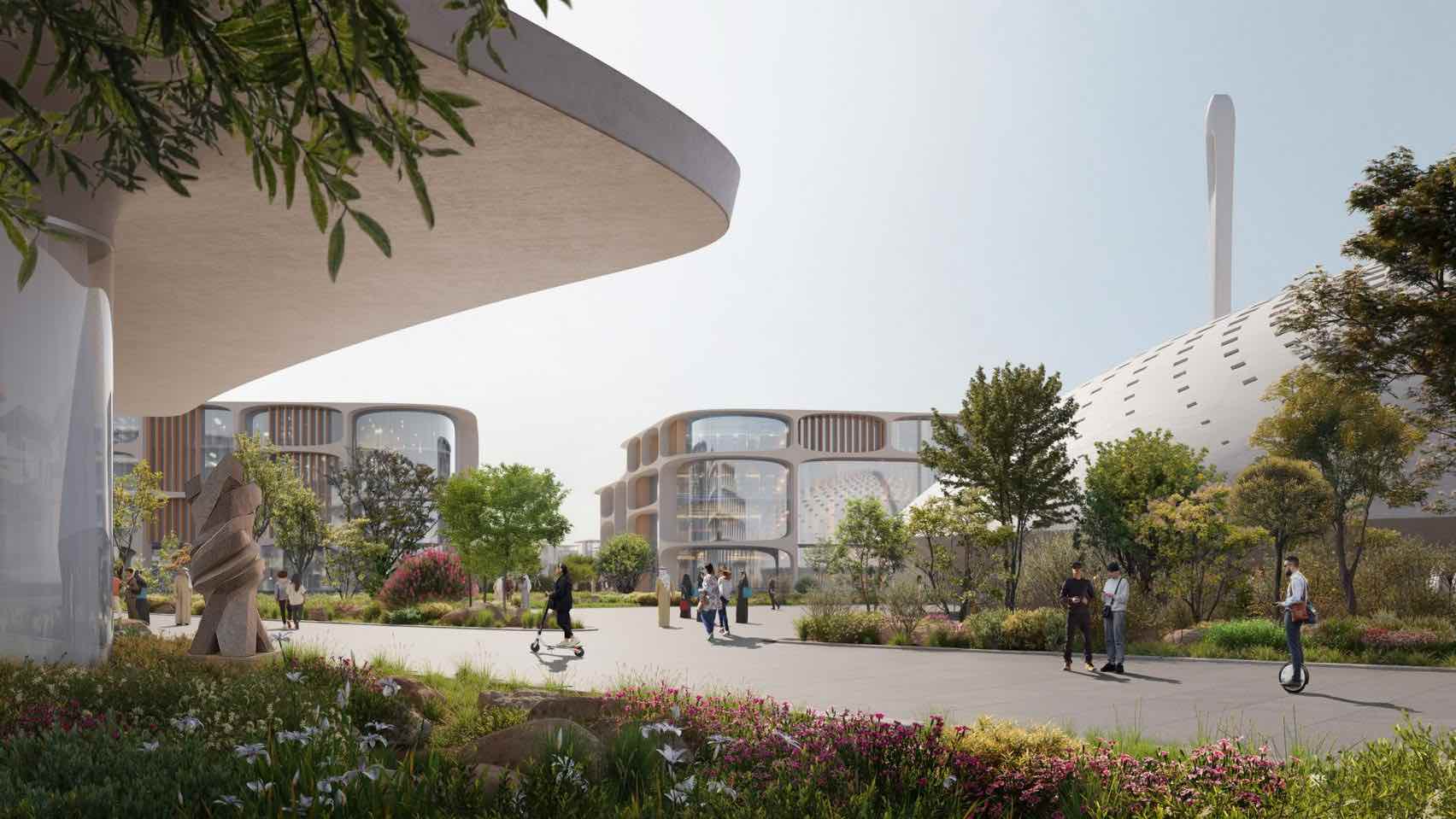
“Residences overlooking this two-kilometre landscape enjoy panoramic views of this central oasis, giving residents a direct connection to nature and their immediate community.”
Zaha Hadid Architects’ masterplan places strong emphasis on walkability, aiming to reduce reliance on cars and promote a more sustainable urban lifestyle.
Shaded pathways—lined with colonnades and indigenous Sharjah trees will seamlessly link the neighborhoods, while thoughtfully designed landscaping and water features will help lower ground temperatures, offering comfort in the region’s arid climate.
“Avoiding that car-centric urban planning which is proven to significantly increase temperatures within urban environments, Khalid Bin Sultan City’s design cultivates walkability, environmental cohesion and a strong sense of place,” said Zaha Hadid Architects.
Positioned beside the Beeah Headquarters at the northern boundary, a new cultural centre will anchor a design and business district envisioned as Sharjah’s next creative hub.
Additional landmark structures will be integrated within the central park, including a state-of-the-art sports complex, a mosque, and a shopping centre situated at the city’s southern edge.
Designed to cater to all age groups, Khalid Bin Sultan City will also feature wellness centres, family-friendly amenities, and dedicated spaces for children, ensuring a holistic and inclusive urban environment.
“Khalid Bin Sultan City is envisioned as a year-round living environment, a place where people of all ages can live and work surrounded by nature,” said Zaha Hadid Architects.
“From landmark destinations such as the contemporary mosque to the cultural centre and sheltered outdoor sports areas, every element of the city is designed to support health, wellbeing, and the highest quality of life.”


