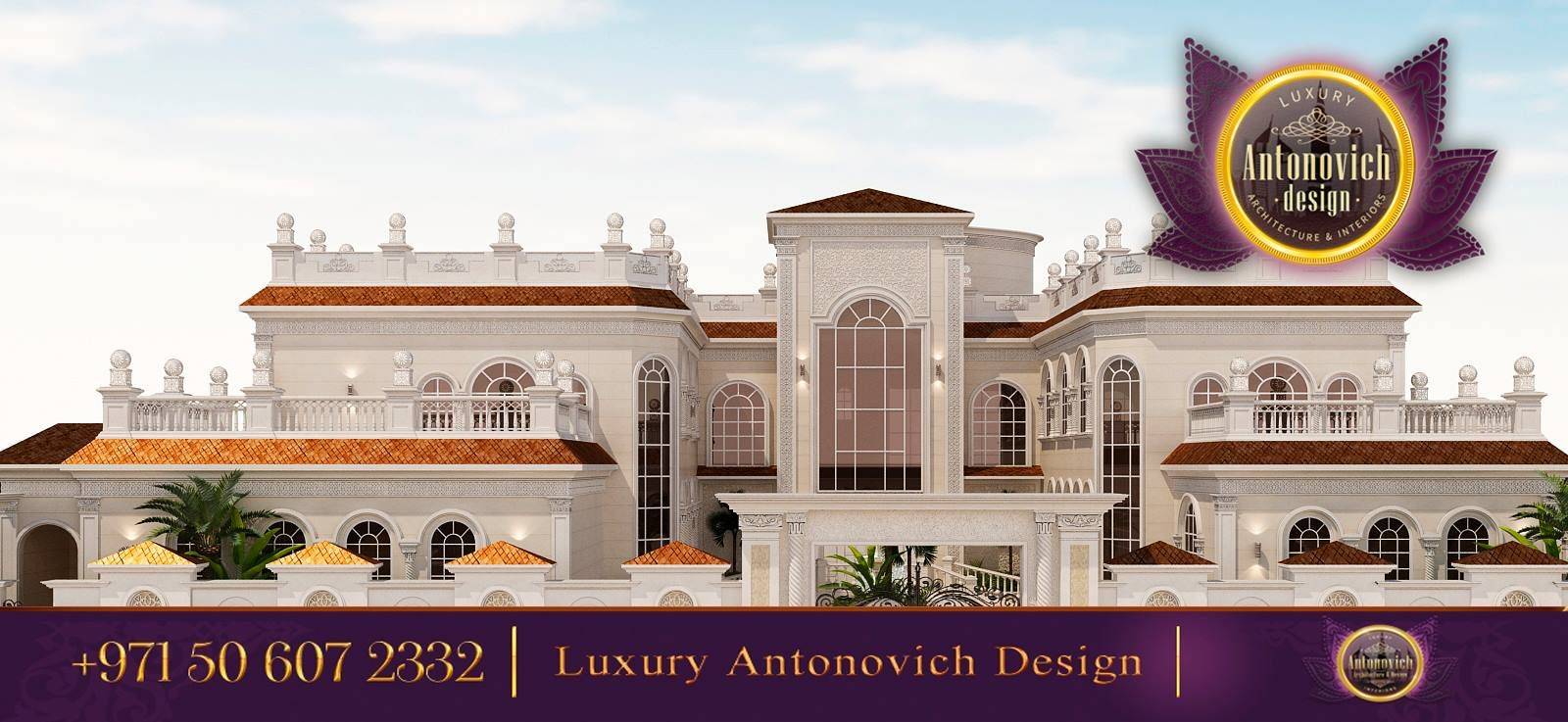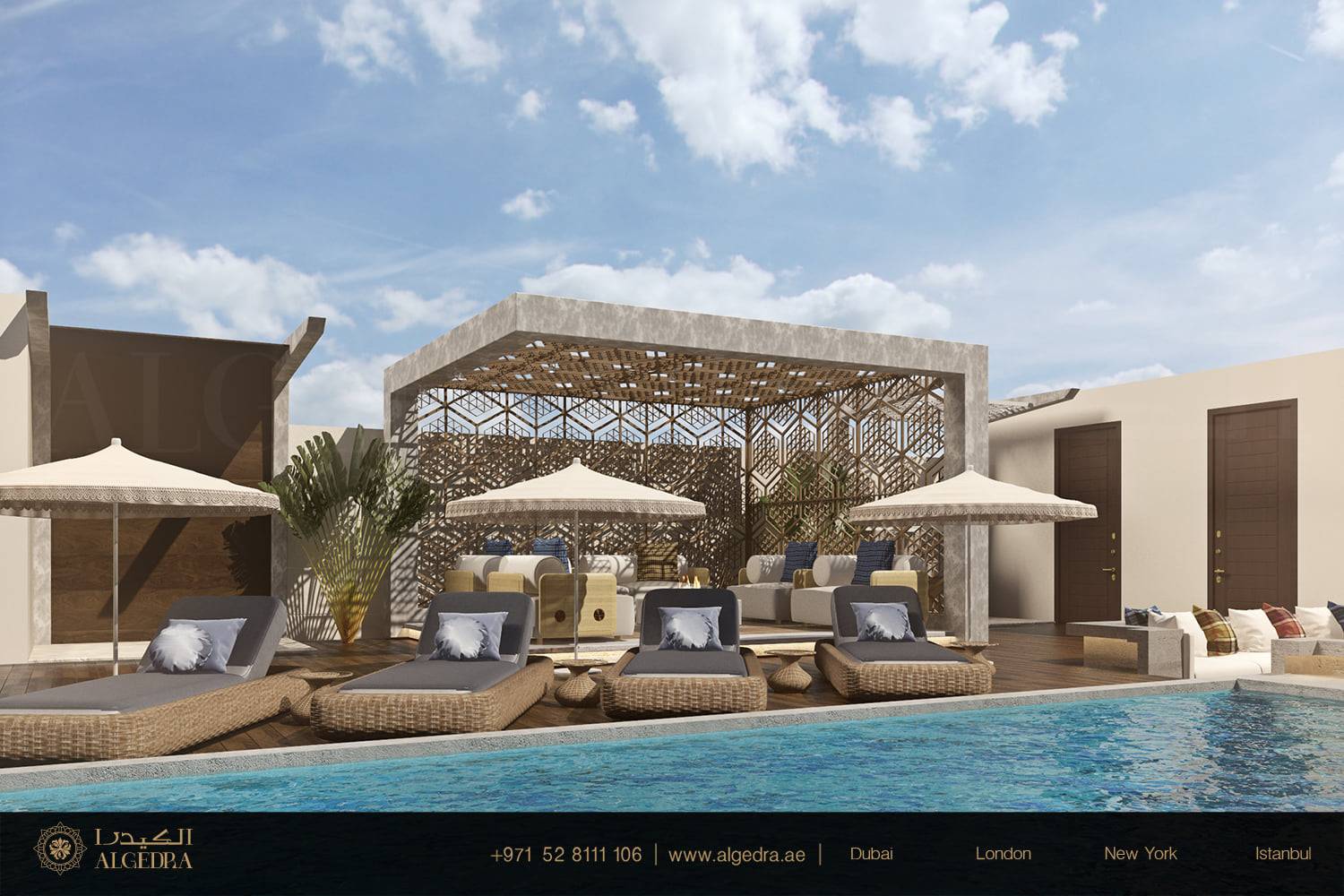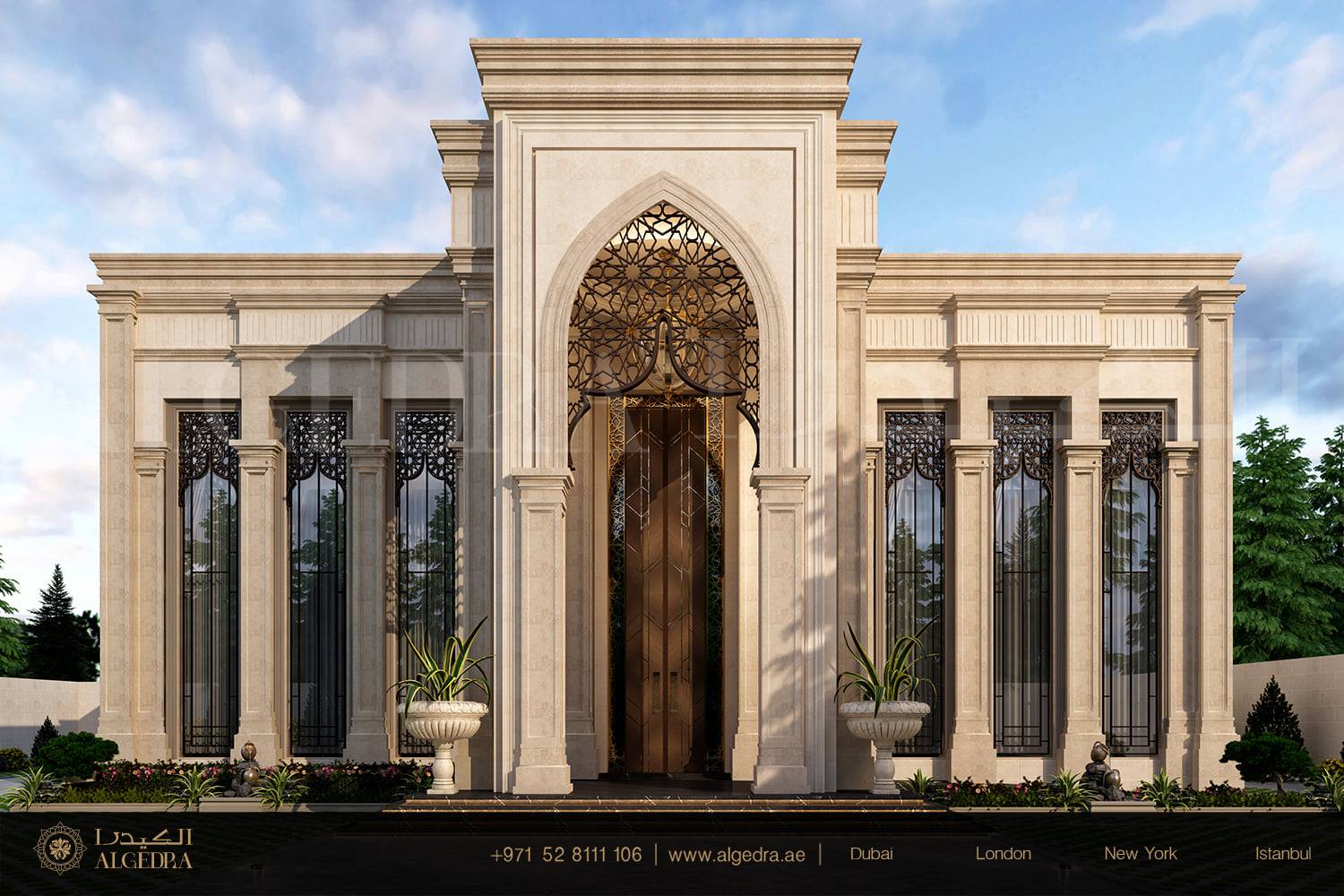 Interior design is the art and science of enhancing the interior of a building to achieve a healthier and more aesthetically pleasing environment for the people using the space. As an interior Architect, I design, plan, research, coordinates, and manage projects. Interior design includes conceptual development, space planning, site inspections, programming, research, communicating with the stakeholders of a project, construction management, and execution of the design.
Interior design is the art and science of enhancing the interior of a building to achieve a healthier and more aesthetically pleasing environment for the people using the space. As an interior Architect, I design, plan, research, coordinates, and manage projects. Interior design includes conceptual development, space planning, site inspections, programming, research, communicating with the stakeholders of a project, construction management, and execution of the design.
Design reflects a person’s personality, lifestyle and experiences. Every project I have designed is unique and has a story to tell. With our knowledge and professionalism, my team and I tailor quality designs that fit our clients’ needs, style and taste.
My style has been described as “Modern”. I create warm, welcoming spaces.
Our goal is to create unique spaces while staying within the budget. From the smallest to my largest projects, my energy and dedication remain unwaived.
The relationship between a client and designer is very important to me. I ensure that the clients I work with feel safe and comfortable in order to create something magical that makes them both happy and satisfied.
Clean lines, reductive, uncluttered, monochromatic, simplicity, «less is more»- these are some of the terms and concepts that immediately come to mind when I think about my interiors.
I think minimalism and functionality go hand in hand. A minimalist-designed space incorporates an open floor plan, lots of light, and simple line furnishings that are well-built and comfortable. All these create a soothing and inviting space that has a timeless aesthetic.
The design needs to be clear and simple, but not boring. This is where the use of light, form and beautiful materials is so essential.
- Al Thuriah Group entered into a joint venture agreement with Bank of Sharjah for the purpose of creating Muweileh Community and started executing the project on August 2019.
- Muweileh is considered one of the significant Iron Age sites in the UAE.
- Muweileh is one of the sites nominated to the World Heritage List.
- Urban areas are well planned and structured to offer more residential space for the growing population in cities.
- Muweileh Community resides right next to Sharjah’s beautiful University city and in the heart of “New Sharjah”, surrounded by different campuses, filled with a sense of community.

A large part of the student community and faculty lives within the area of university city, benefiting from the proximity to important landmarks including Sharjah International Airport and key road links to Dubai.
The project is surrounded by a variety of dining, leisure, entertainment and shopping options, anything the tenants desire is around the corner from their new home.
“Urban living provides better standards of living”.
This is where beautiful stories begin and memories are made, filled with friendly gatherings and quality time. Muweileh community is the type of community that offers a lifestyle that integrates a modern living provides a wide range of restaurants, and cafes.
It is comprised of 8 whole buildings with two types; A and B consisting of residential units with unique interior spaces along with a community center.
The community is built to provide the best living environment, with safety and transparency, it allows the guest to fit right in.
It?s just as unique as its exterior. It takes guests back in time where sophistication and elemental simplicity were the golden standard! From the kitchen, to the dining area, to the living room, to all bedrooms and bathrooms, the style, the design and function are very consistent and harmonious.
The Community Center’s objective is to host a multipurpose space that residents can use to enjoy social, cultural, and recreational activities. (Central leasing office, 24hrs Facilities Management office, Auditorium, Social facility spaces that could be used to arrange private tutoring, group projects or meetings. Landscaped area, Swimming pool, Shaded seating areas, Separate men and ladies gyms) The buildings are cladded with modern porcelain concrete finish tiles, jotun paint at some parts and clear glass.
The interior of the buildings reflects the exterior. The main entrance lobbies and the community entrances are designed to give tenants a sense of simplicity in every element, including furniture.
The finished interiors offer a captivating visual feast a Modern urban style design with a touch of an industrial feeling. The colors used throughout the project are mostly neutral concrete finish, oak wooden strips and greige floorings with a vibrant yellow pop color on the walls arranged to perfectly complement one another.















