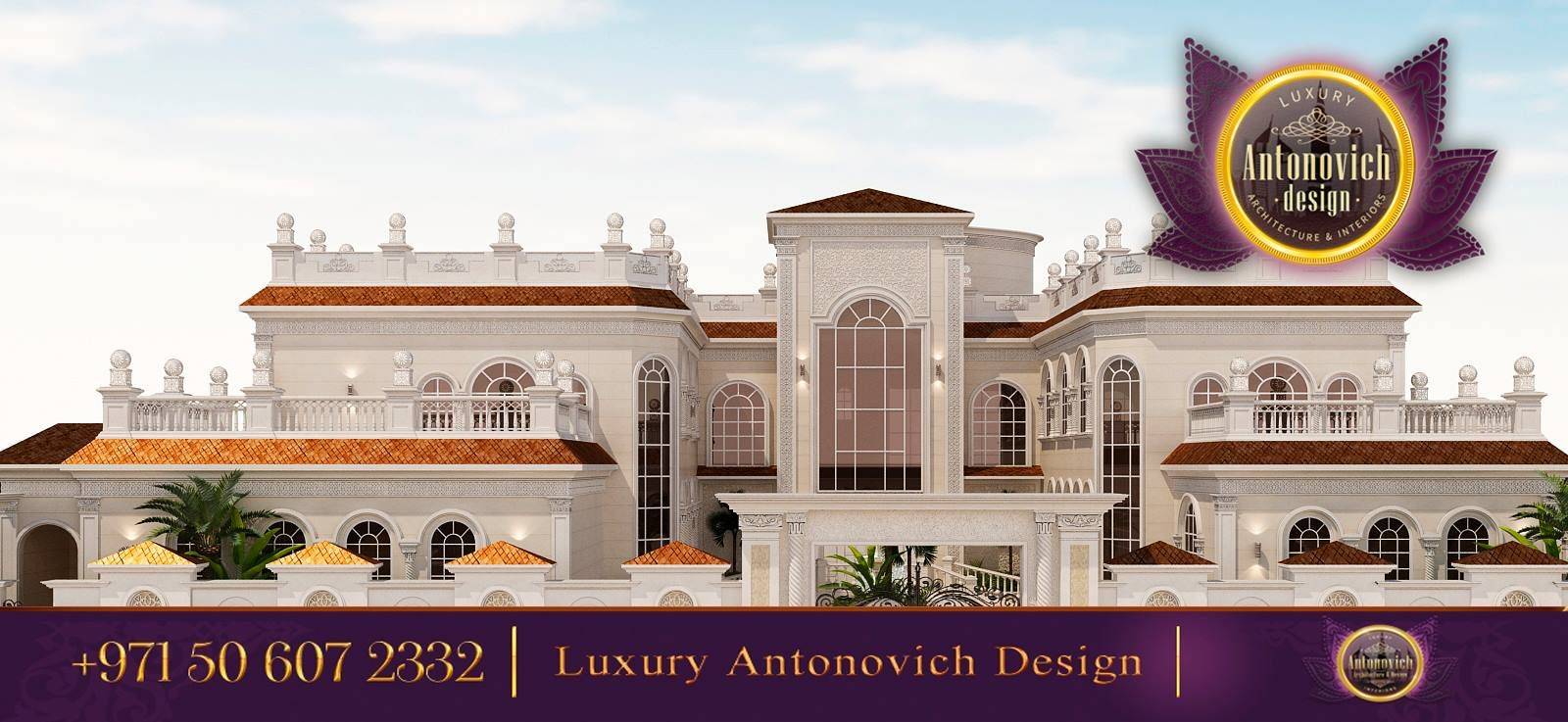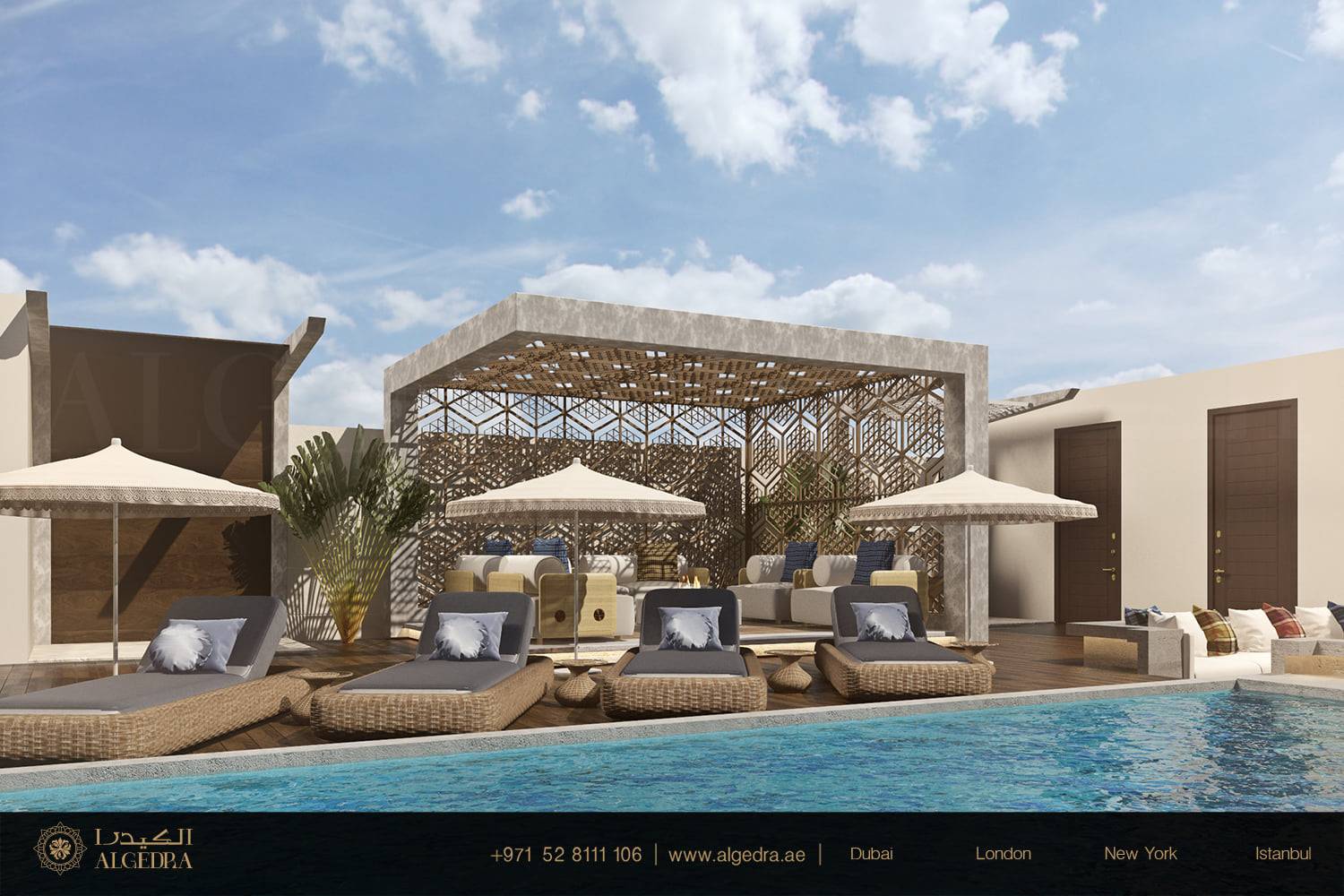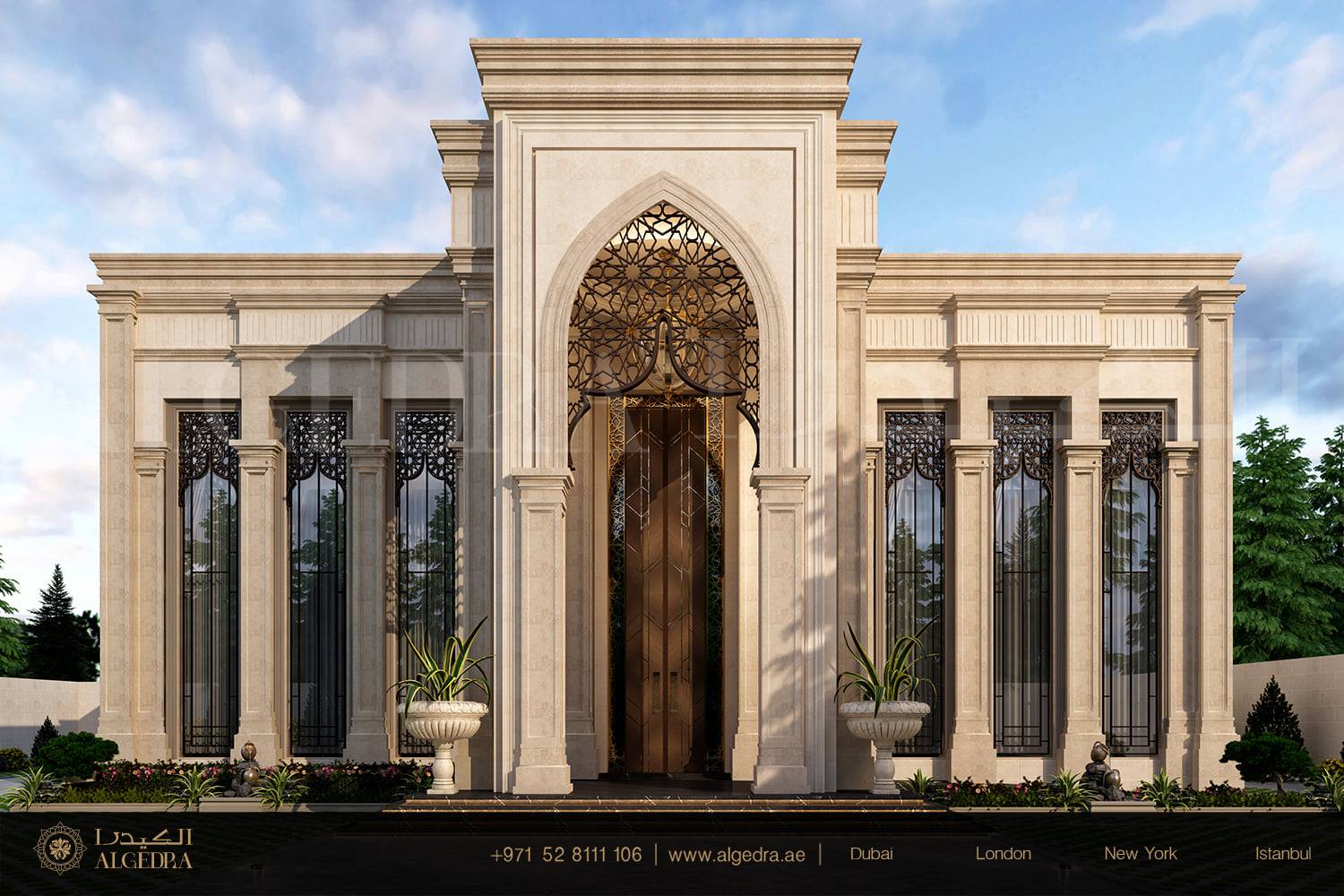The project by Marco Piva with Planarch provides for the construction of a vast level covering of all the area between the buildings, thus forming an internal steel and glass “covered piazza” that visually connects the interior and the buildings containing the rooms that face the “piazza” and vice versa. The Tower, with its circular shape and height of 64 meters for 15 floors, is Suite Building and the dominating feature of the surrounding landscape.
The project was developed around 3 natural elements, water, stone and light, which are interpreted so as to convey an “archaic sense” of wellbeing.
In particular the use of the stone on floors and walls produces a light relief design which vibrates with the light.










