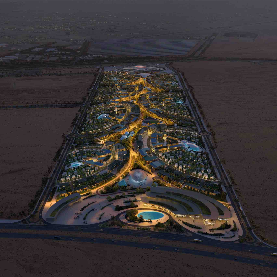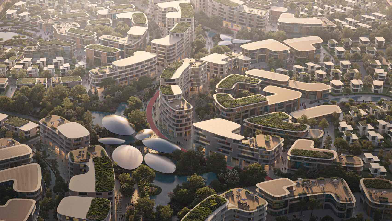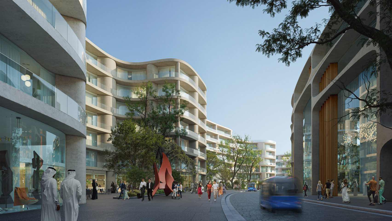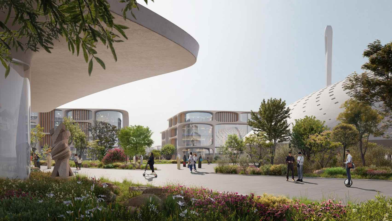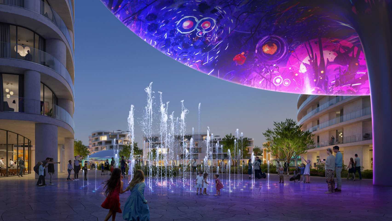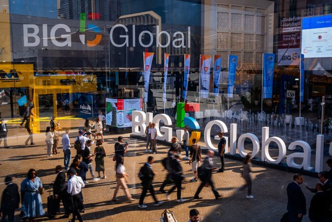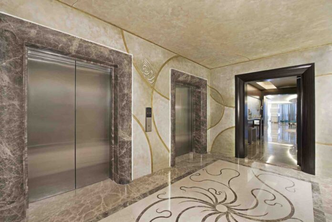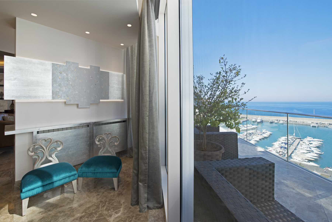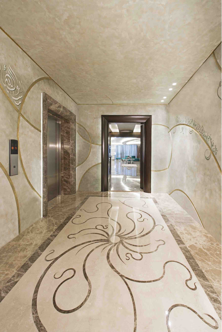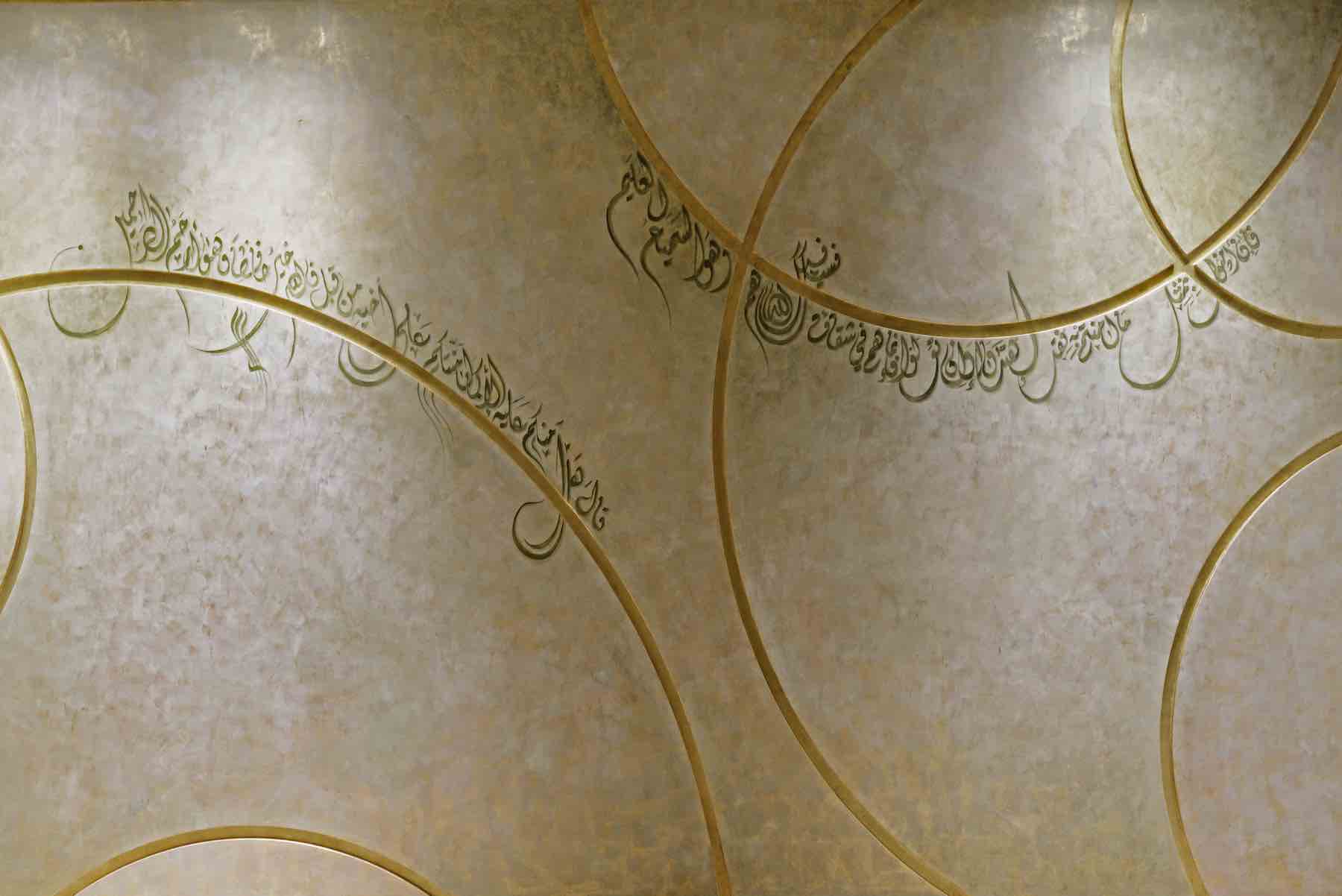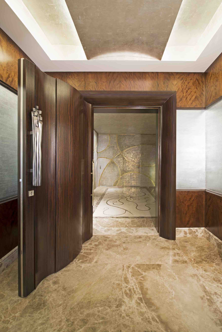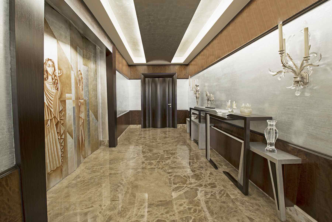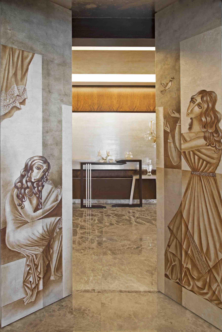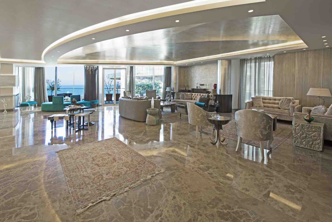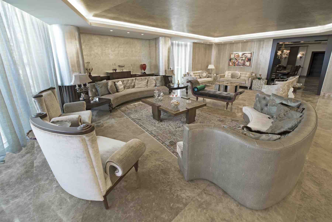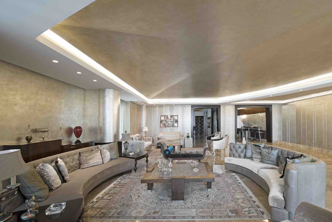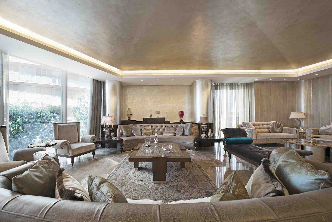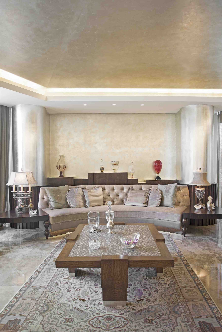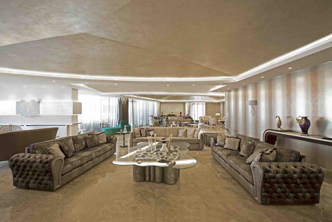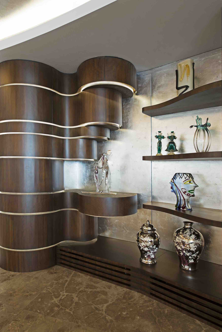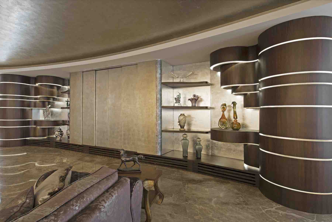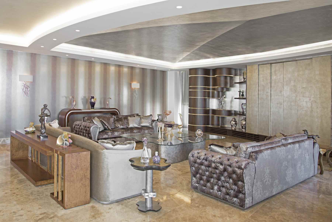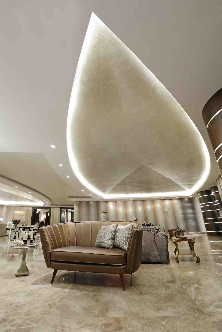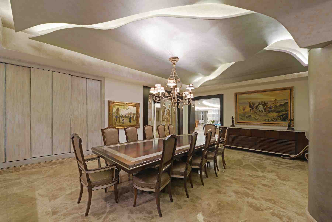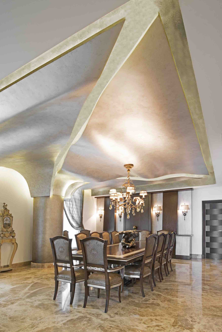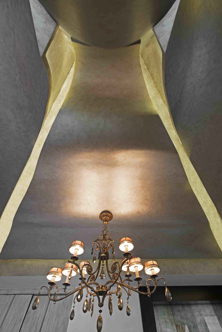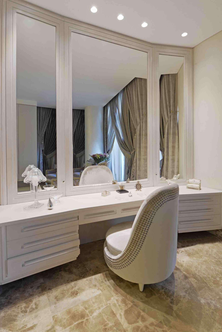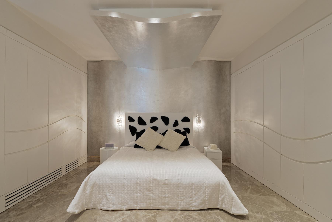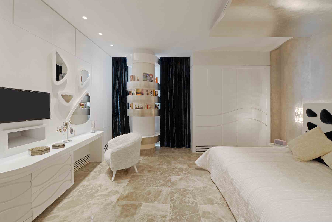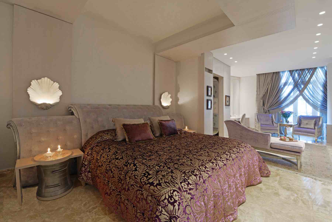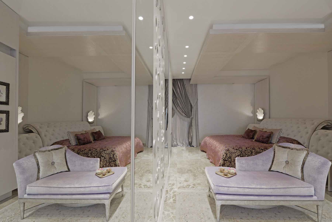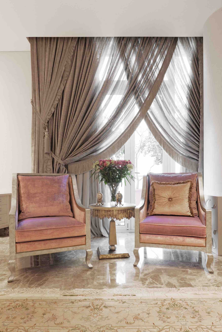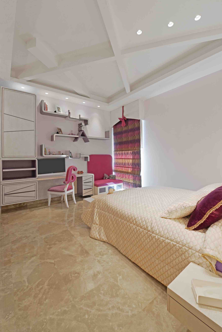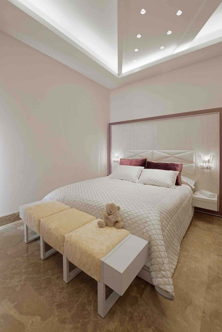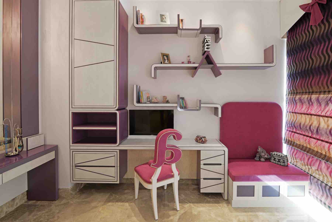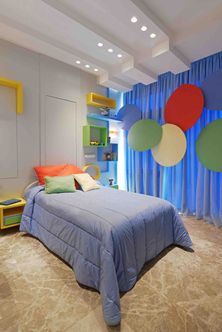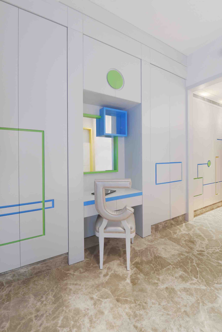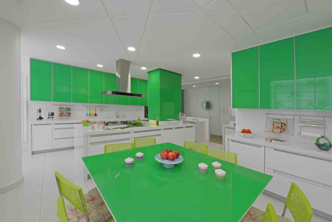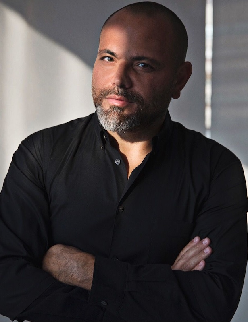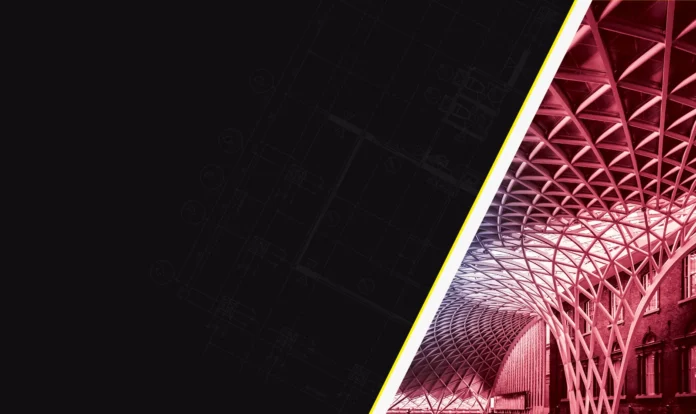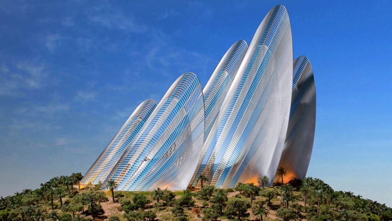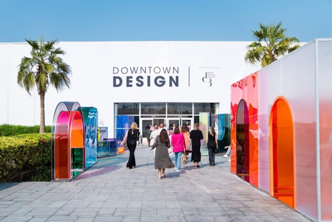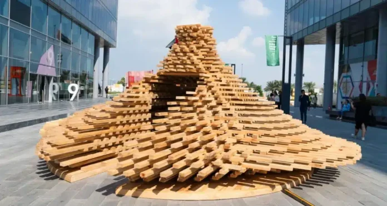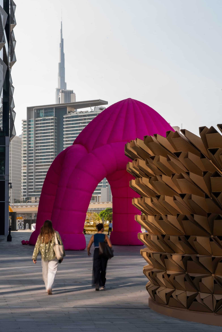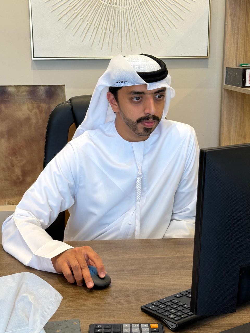 Mayed AlShehhi owner and founder of Elegant Space for interior design and decoration and today I’ll speak about my vision for the company:
Mayed AlShehhi owner and founder of Elegant Space for interior design and decoration and today I’ll speak about my vision for the company:
I always strive to stand out in my work and to offer innovative solutions in my field. My goals are to deliver quality and to create sustainable value for our clients, our employees, and the community, and to become the first choice in the world of interior design and execution. I am committed to carrying out work to the highest standards and specifications while providing innovative, exclusive solutions and making efficient use of space. Ultimately, I aim to make my company one of the leading names in the UAE for interior design and decoration, through refined designs that suit modern lifestyles and align local taste with a global vision.
We must redefine the concept of decoration in the UAE and the region by creating spaces that breathe elegance, reflect each client’s personality, and include carefully considered artistic touches that truly express the place.
Q: Tell me about yourself and your experience as an Emirati businessman.
A: I am Mayed AlShehhi, founder of Elegant Space for decoration and interior design. I always strive to advance the field using my many years of experience in architectural design, especially interior design and the execution of decorations.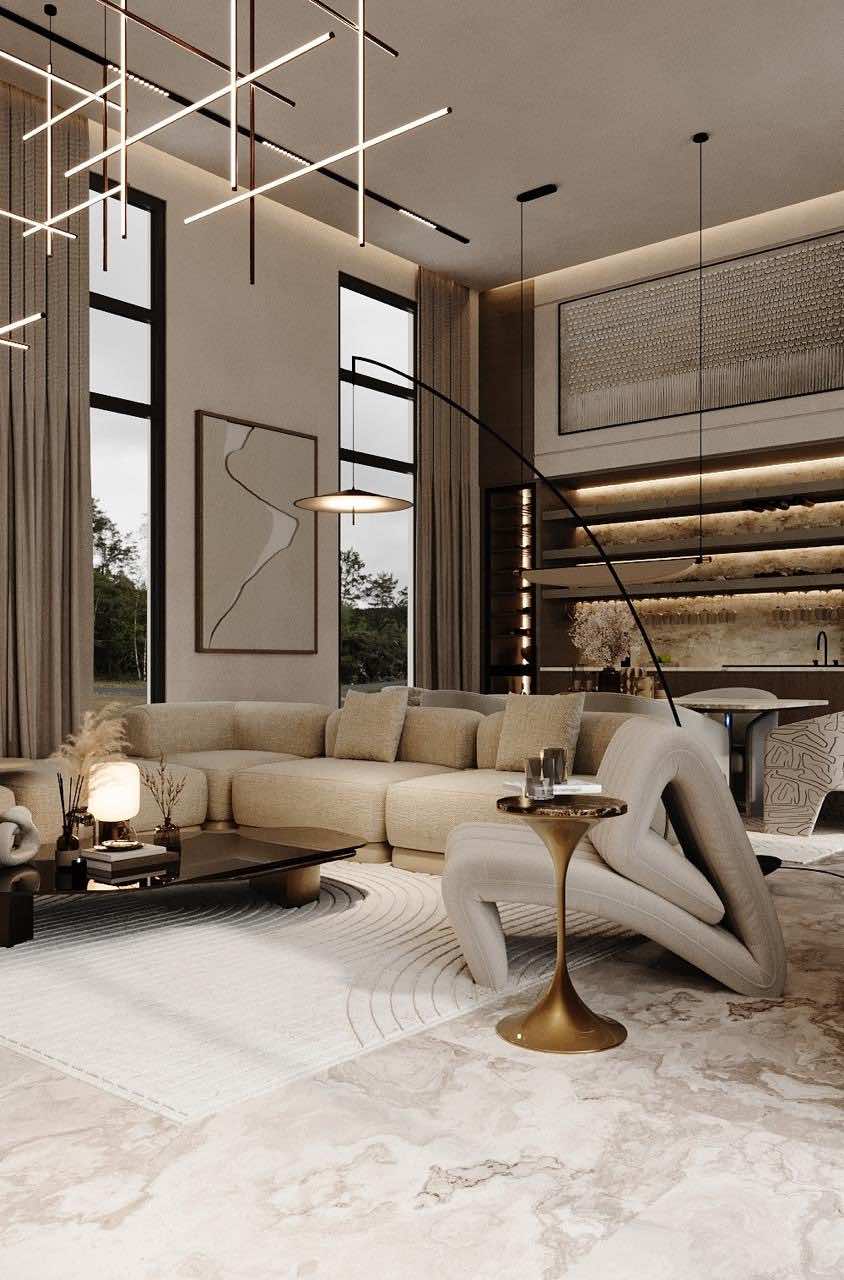
Q: What projects have you worked on previously, and which one are you most proud of? Why?
A: Our company has executed many projects that satisfied our clients, but one I particularly take pride in is the design and execution of a commercial showroom of 600 square meters in the Emirate of Ras Al Khaimah. We faced many challenges and difficulties on that project and managed to overcome them successfully.
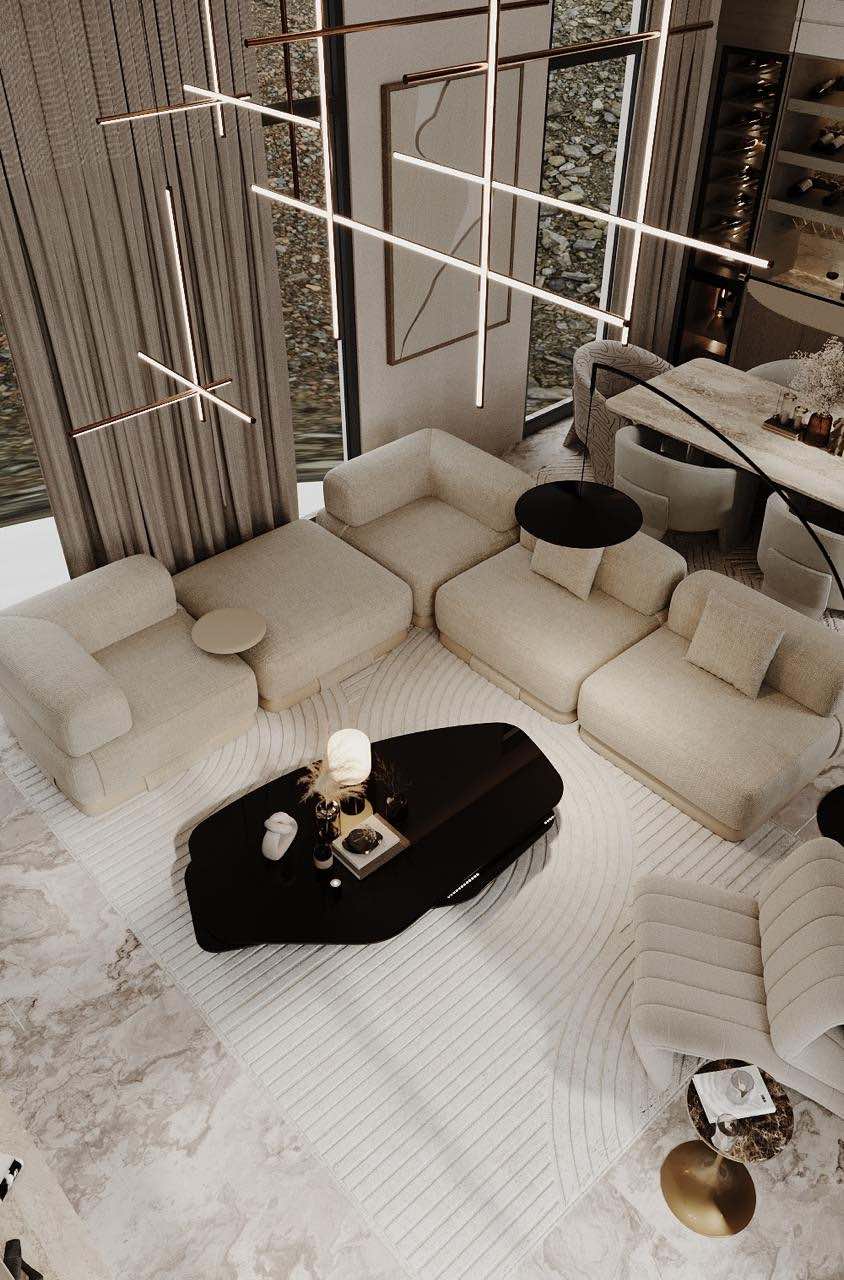
Q: Why did you decide to start an engineering design and interior decoration company?
A: The decision to start the company has been with me for years because of my deep love and attachment to the small details that are the foundation of interior design.
Q: How do you follow the latest trends in decoration and interior design?
A: Interior design and decoration evolve rapidly day by day. As a company we have a specialized team that follows the latest developments through seminars and international conferences held in the country, and by following global platforms dedicated to this field.
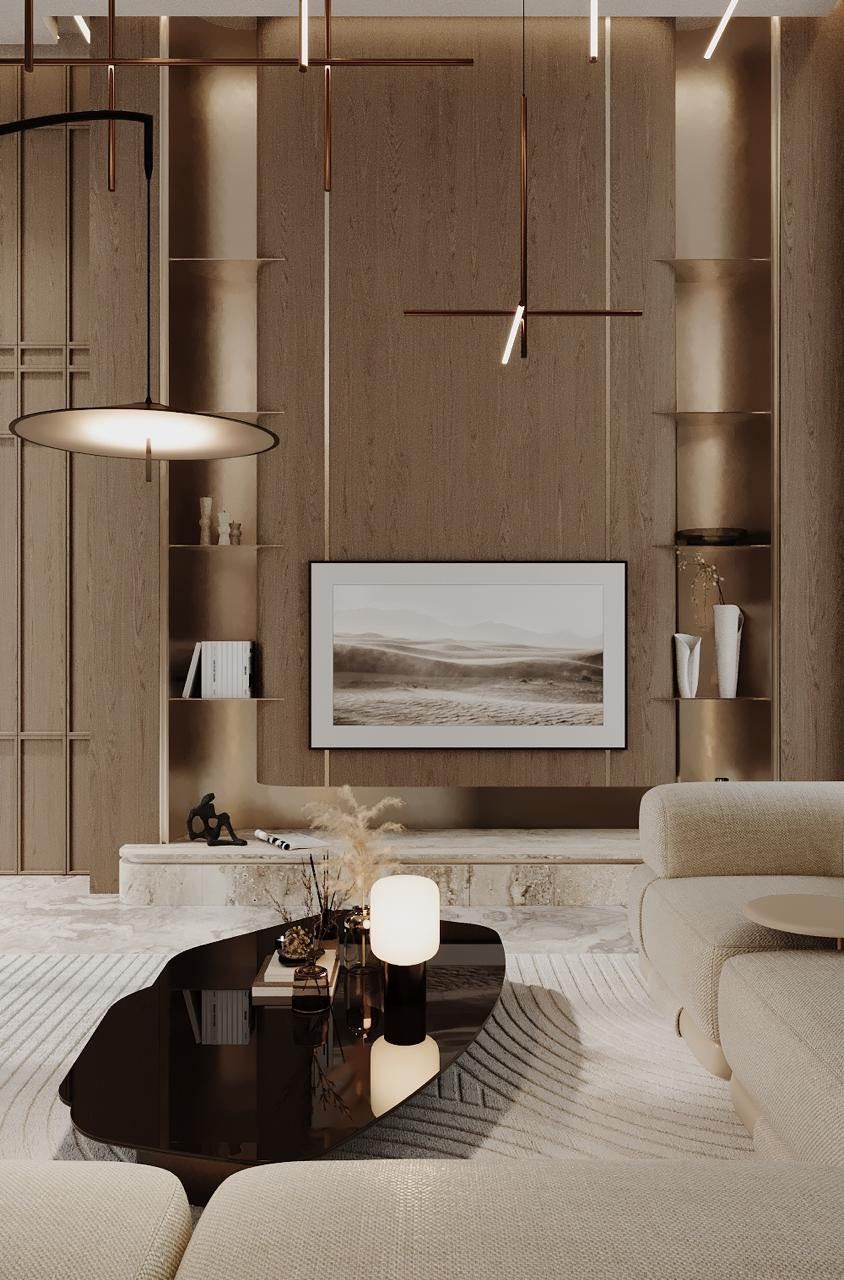
Q: Which software does your company rely on for design (for example AutoCAD, 3Ds Max, SketchUp, Revit, etc.)?
A: We certainly rely on more than one design program, but at the moment I consider Revit the most comprehensive among them.
Q: How do you handle technical challenges during project execution (such as changing finishing materials, or modifying the design during construction)?
A: For finishing materials, we base our designs on materials that actually exist and are available so the design is executable and not just pictures. Design modifications during execution are very likely and are a major challenge we face, so we focus on design flexibility so it can be adjusted at any stage of implementation.
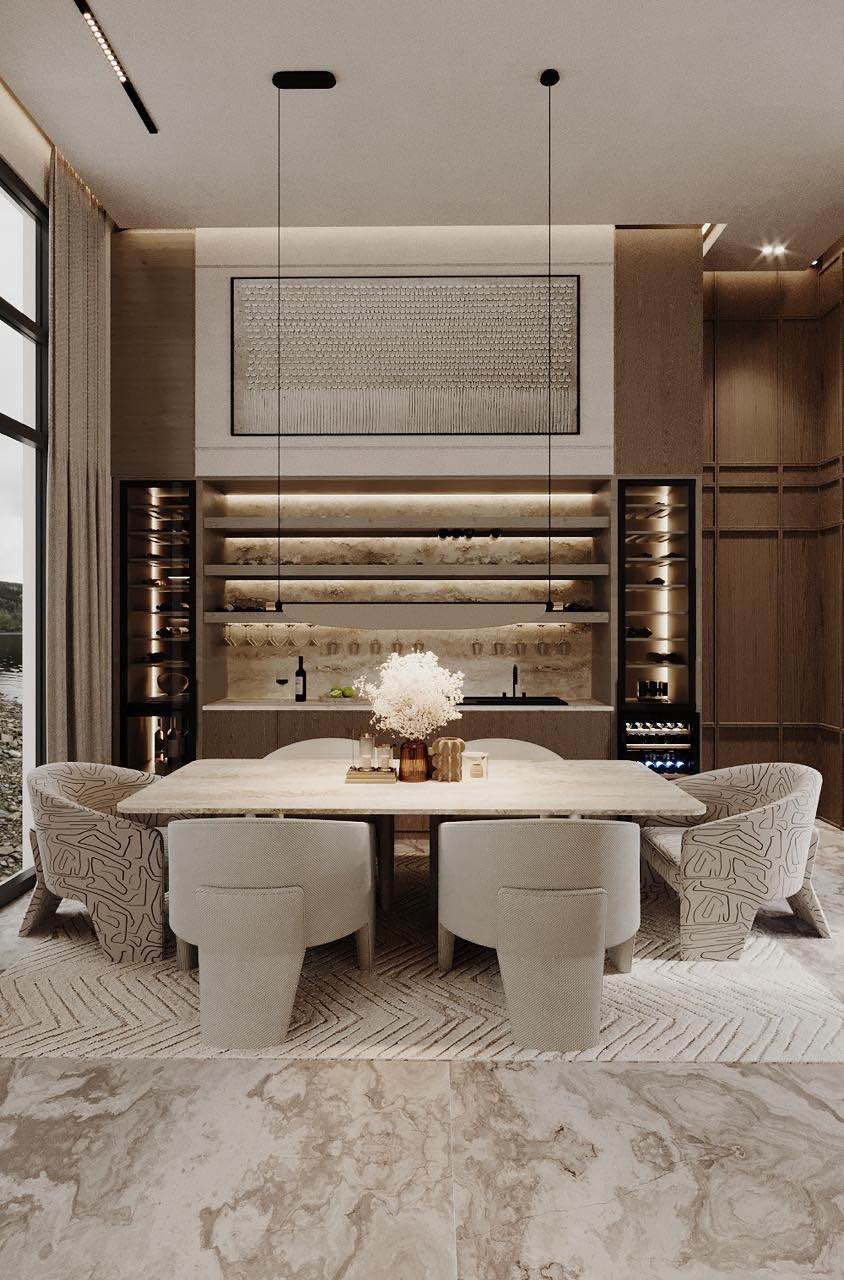
Q: What are your criteria for choosing colors, materials, and lighting in interior design?
A: Selection criteria always depend first on the nature of the space — its area — and also the design style (modern, classic, neo-classic).
Q: How do you handle client requests that are impractical or exceed the budget?
A: Client requirements are very important in the design, but it is necessary to explain the engineering fundamentals of the design so the client’s requests become practical and do not exceed the budget.
Q: How do you manage your workforce (engineers, labor, suppliers) to ensure the project is delivered on time?
A: You must set a predetermined project schedule that the whole team adheres to.
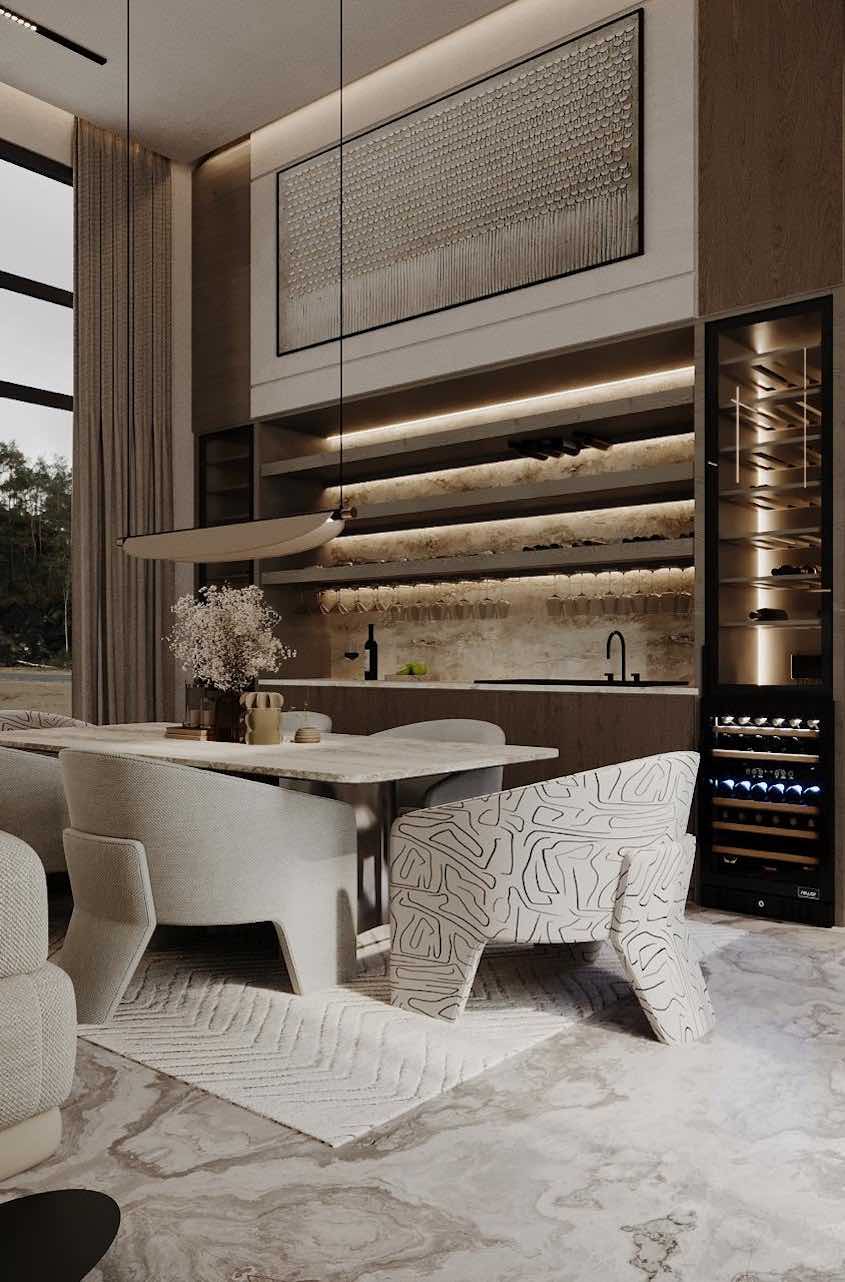
Q: How do you handle project delays caused by external factors (such as shipping delays or client specification changes)?
A: I focus on the point that the client first starts with the interior design and decoration before beginning excavation at the site, and we set a timeline to avoid delays caused by external factors.
Q: What are your steps for preparing the timeline and determining the budget?
A: The timeline is divided into several points: defining the project goals; dividing the project into tasks; defining the relationships between tasks; and identifying checkpoints. For the budget, we list all direct and indirect costs, estimate the cost of each item, and determine the total budget.
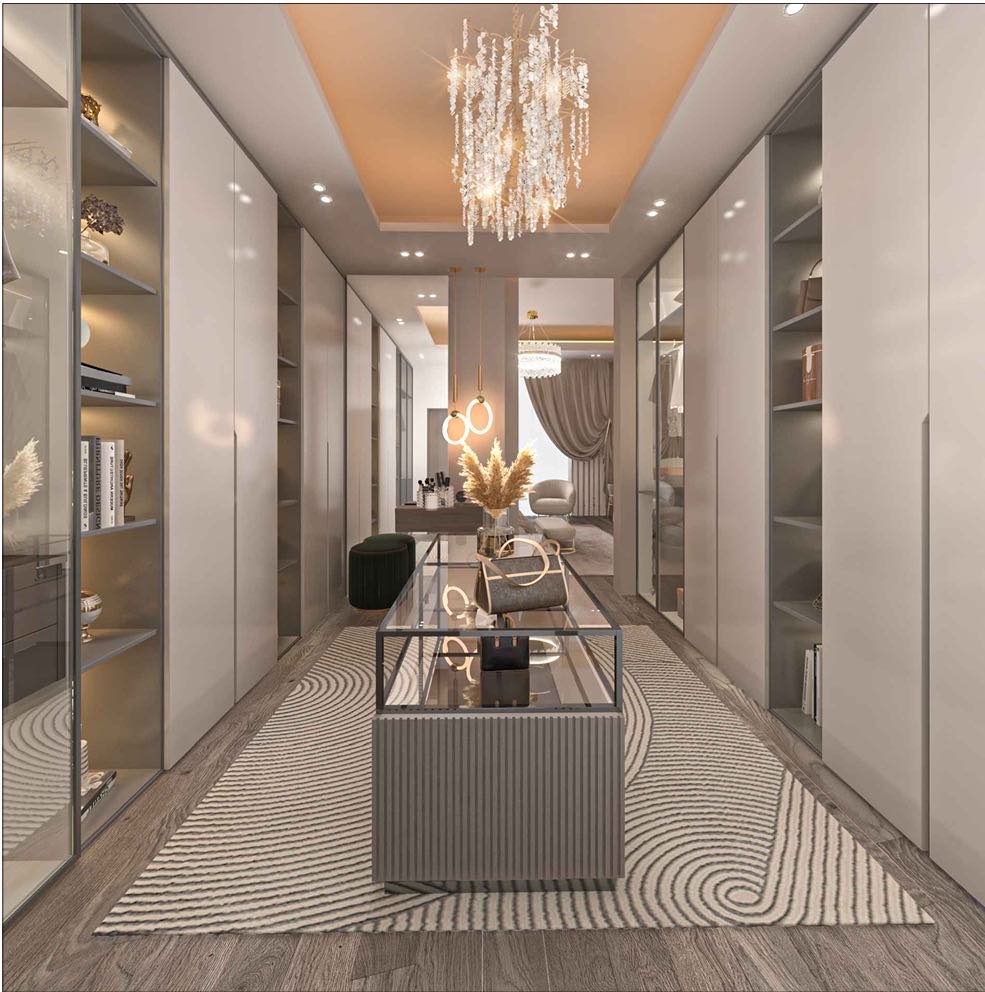
Q: How do you deal with a difficult or highly changeable client?
A: Undoubtedly, client satisfaction is our company’s top goal. Therefore we give the client flexibility to make changes and to reach their objectives in design and decoration and achieve full satisfaction.
Q: Tell me about a time you encountered failure on a project and how you handled it.
A: The word “failure” does not exist in Elegant Space’s dictionary, but we strive to overcome all difficulties with minimal cost.
Q: How do you handle the pressure of project delivery deadlines?
A: There is no pressure because project plans follow a timeline, and we always strive to deliver any project before the contractual deadline.
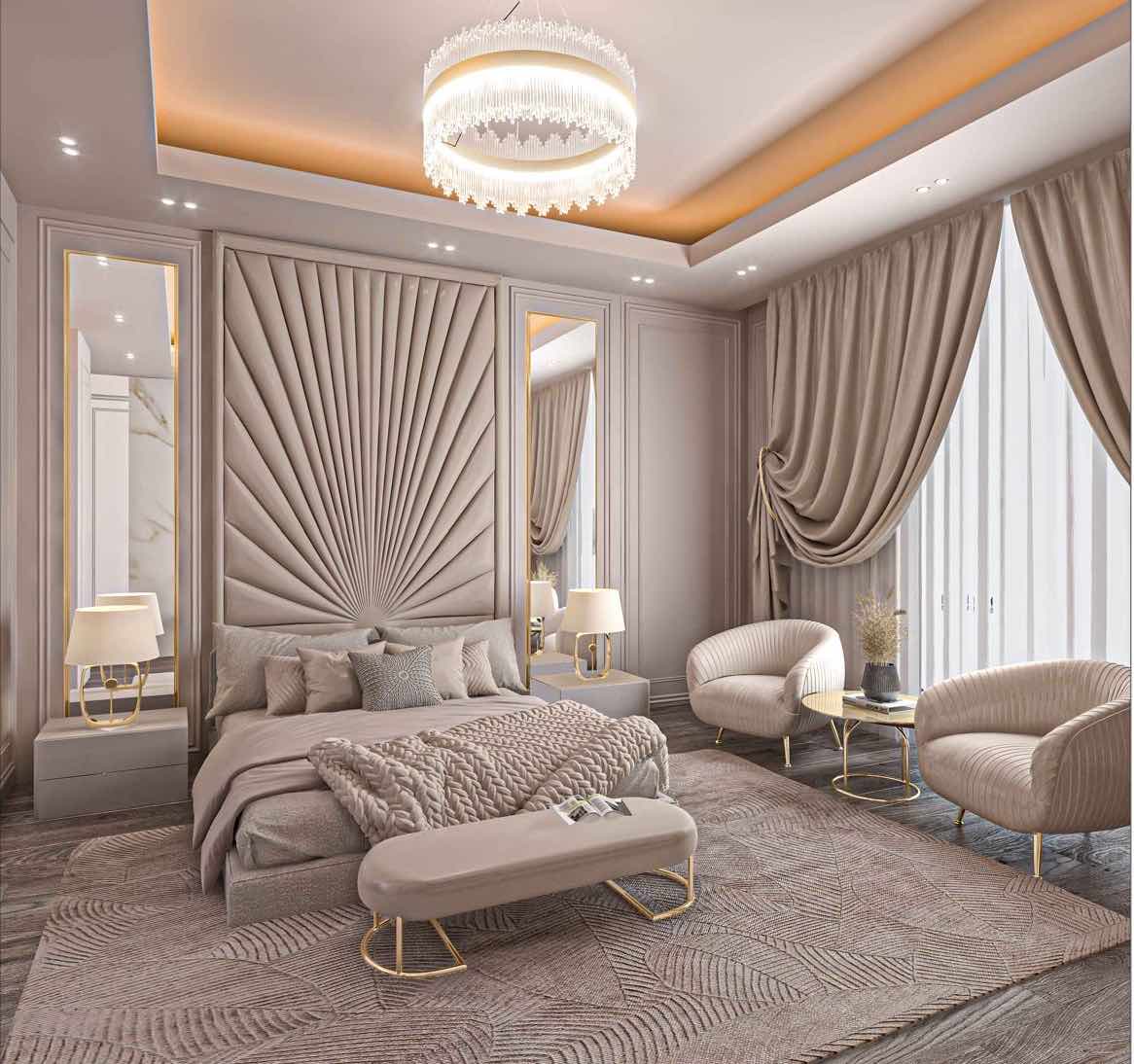
Q: What is your source of inspiration in design?
A: The architectural environment that combines past and present, the client’s needs, and the balance between light and space.
Q: How do you balance your personal taste with the client’s requirements?
A: I start by understanding the client’s needs, then gently add my personal touch and present clear options to the client.
Q: How do you handle difficult spaces (such as narrow or irregular areas)?
A: Interior design is the art of utilizing spaces, so narrow and irregular areas are addressed through interior design.
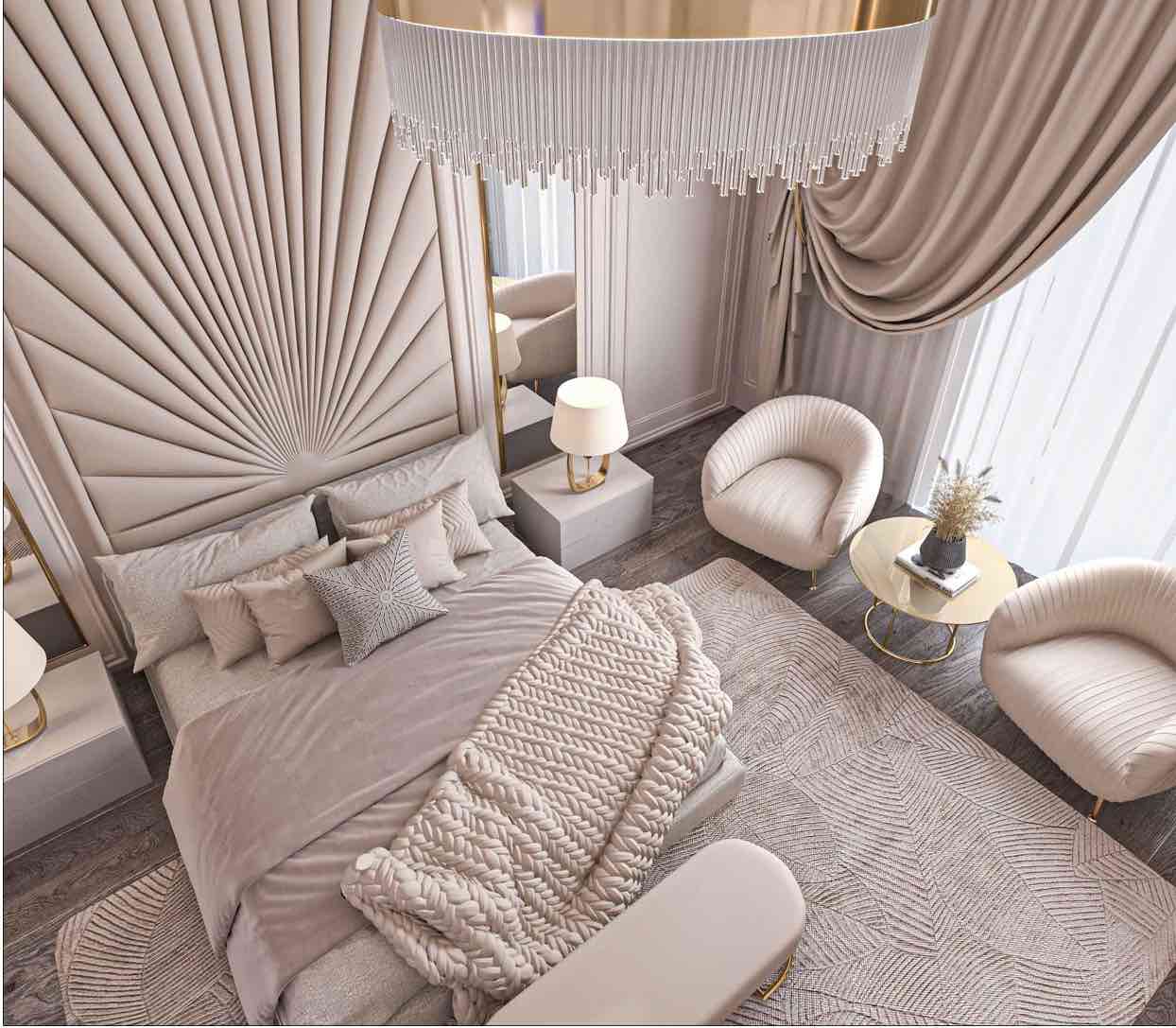
Q: What is your strategy for managing multiple projects at once?
A: Set a timeline for each project and assign engineers and specialists to each project.
Q: How do you evaluate your team’s performance and ensure quality of execution?
A: Through serious follow-up of the work and monitoring the stages of implementation; there is also a required time frame for the on-site engineer’s deliveries.
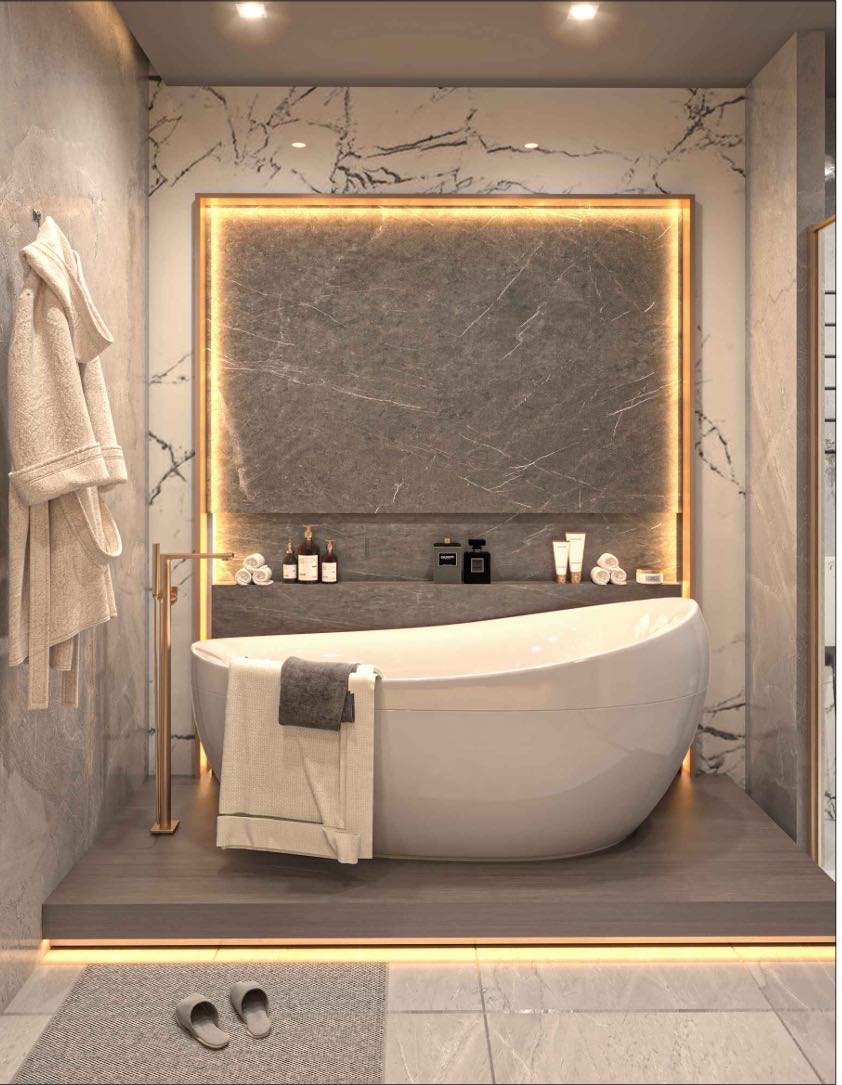
Q: Do you execute projects across all the Emirates?
A: Yes, in all Emirates and across different areas/sizes.
Q: What types of projects have you worked on before (villas, offices, shops, hotels)? Which are closest to you and why?
A: Most of our projects are residential villas and some commercial shops.
Q: Do you have experience dealing with local licensing authorities like Dubai Municipality, Abu Dhabi, or Sharjah? What are the main challenges you faced?
A: We have experience dealing with these authorities.
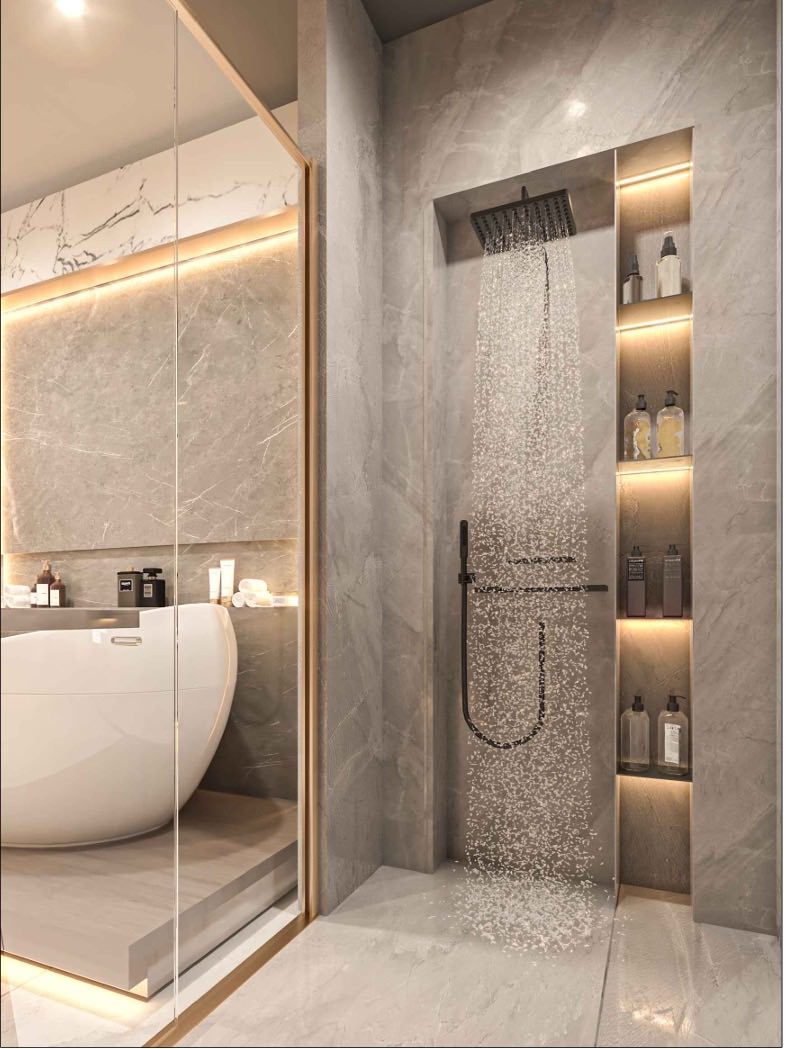
Q: How do you handle differences in vision between the client and your team or the contractor?
A: Continuous and ongoing coordination to resolve differences.
Q: What criteria do you use to choose materials and finishes for a luxury project?
A: Quality, sustainability, and the functional role of the material.
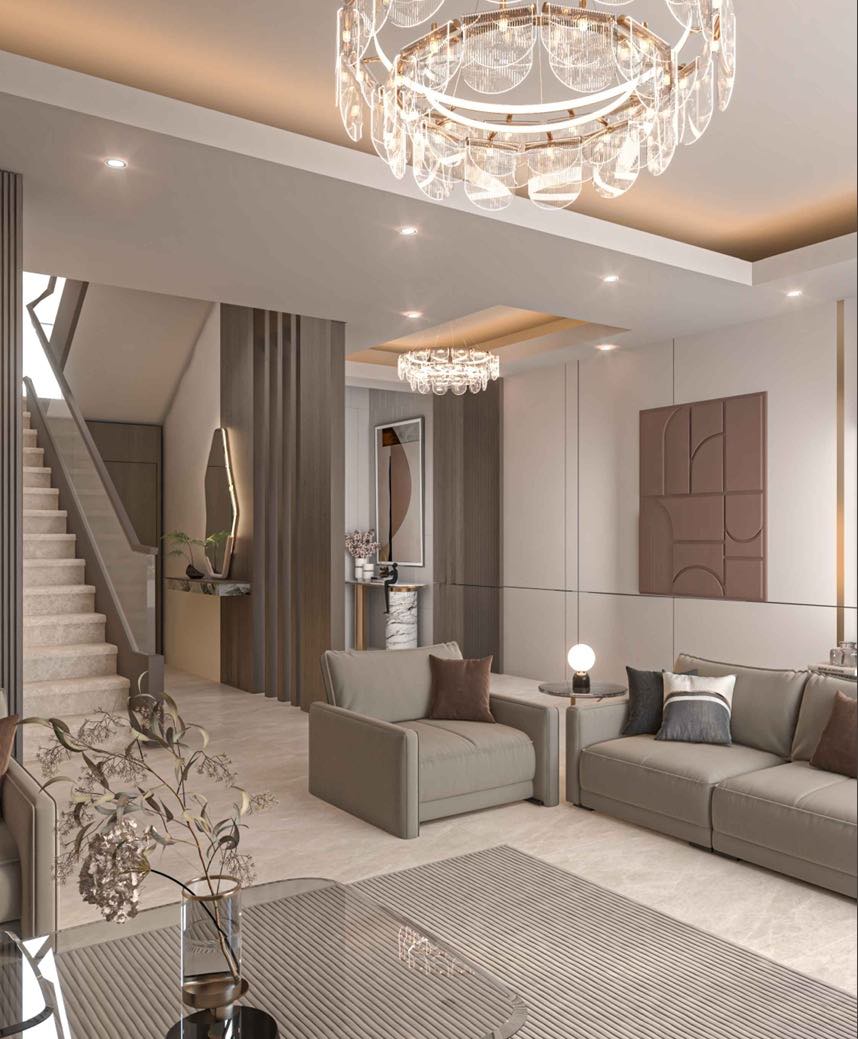
Q: How do you balance functionality and aesthetics in design?
A: Functionality is the basis; then I add beauty to it.
Q: What do you think of current interior design trends in the UAE? Do you prefer blending modern Arabic character with a global touch?
A: I see this as a good trend because it adds a magical touch.
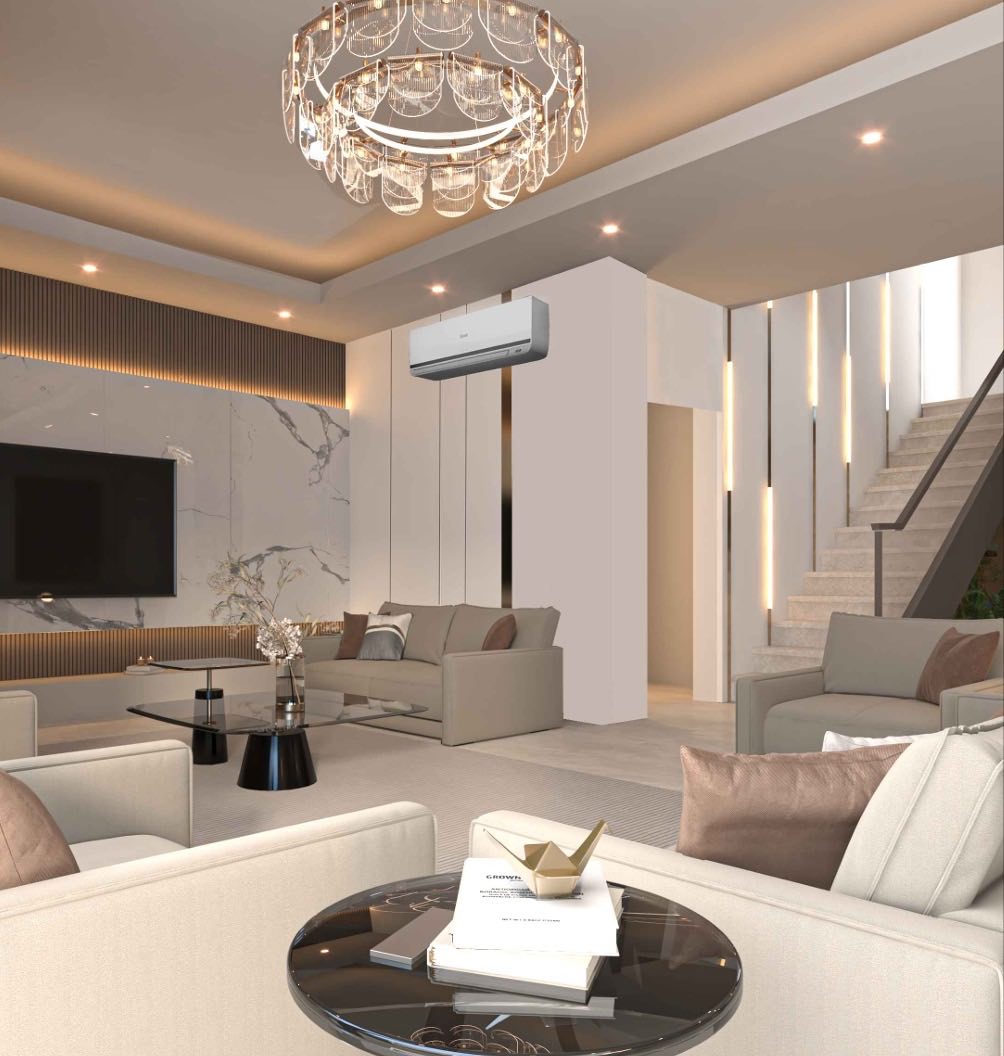
Q: If a client asks you to change the entire design after the plans have been approved, how do you act?
A: We allow the client flexibility to change, since our goal is client satisfaction.
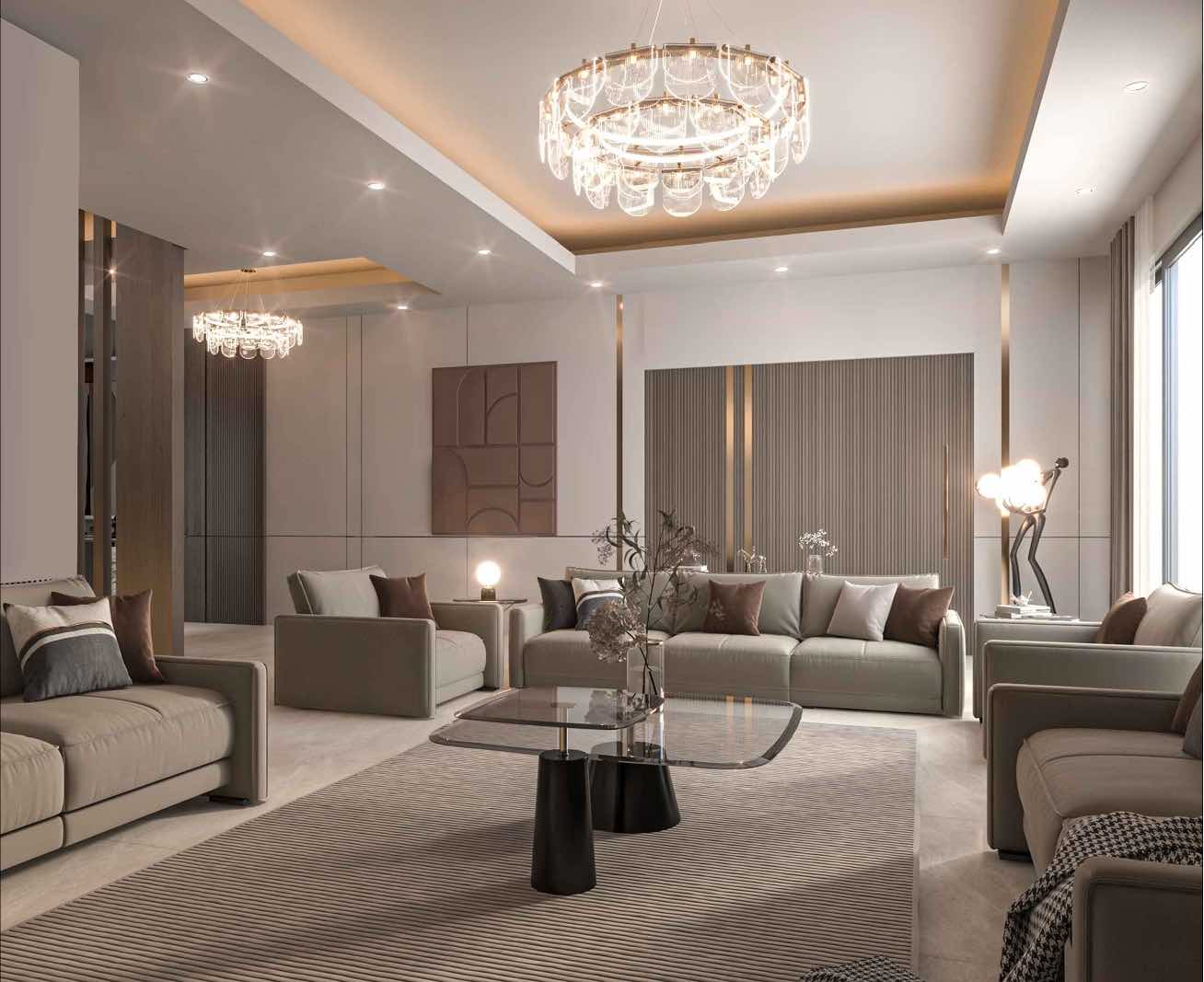
Q: What is the hardest decision you had to make on a design or execution project? What was the outcome?
A: Stopping work because of delays caused by other parties; this resulted in a delayed handover.
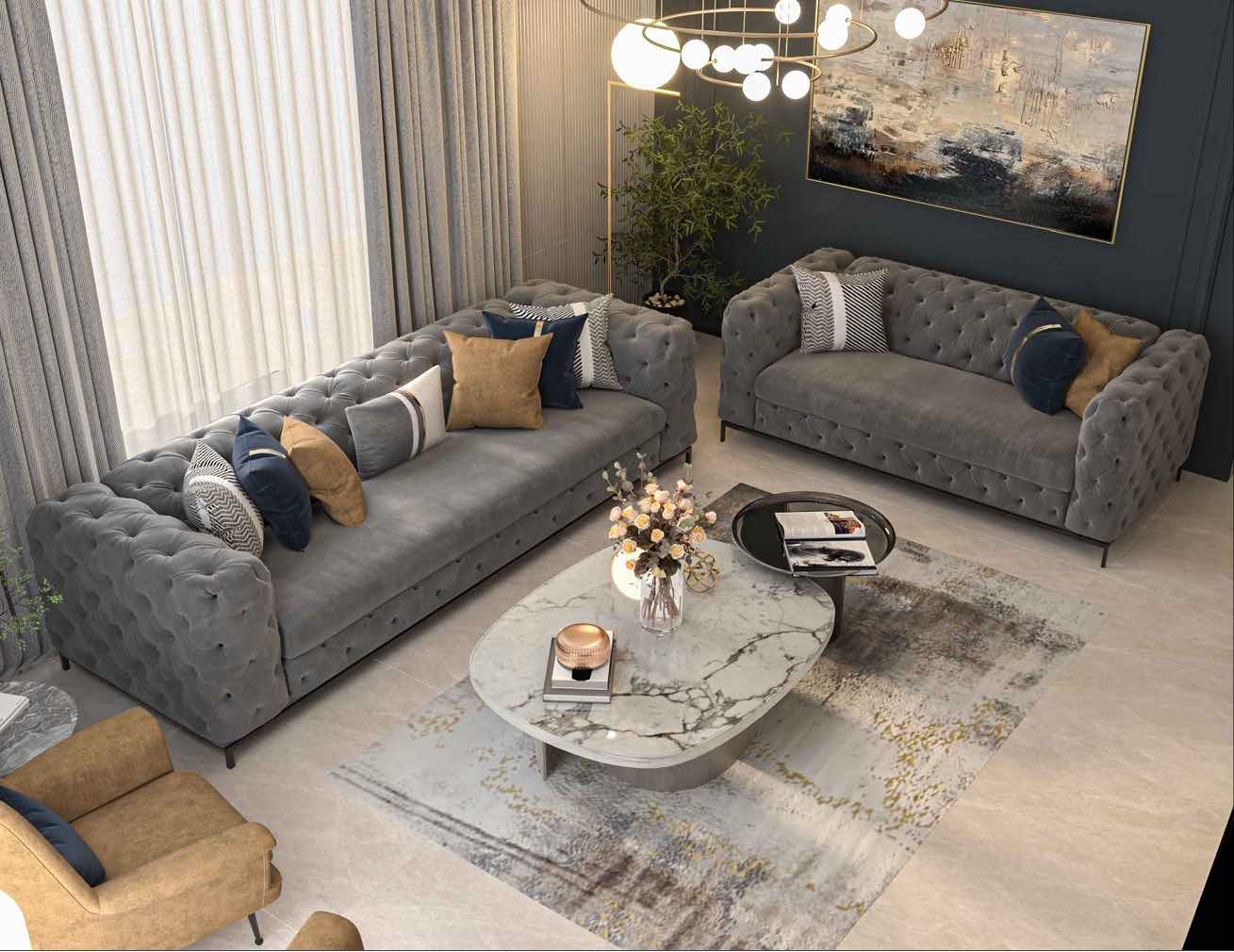
Q: How do you define success in an interior design project? Is it client satisfaction? Profit? Quality of execution?
A: All of the above, but it starts with quality of execution and ends with profit.
Q: What sets you apart from other companies?
A: Realistic designs, speed of execution, and competitive prices.
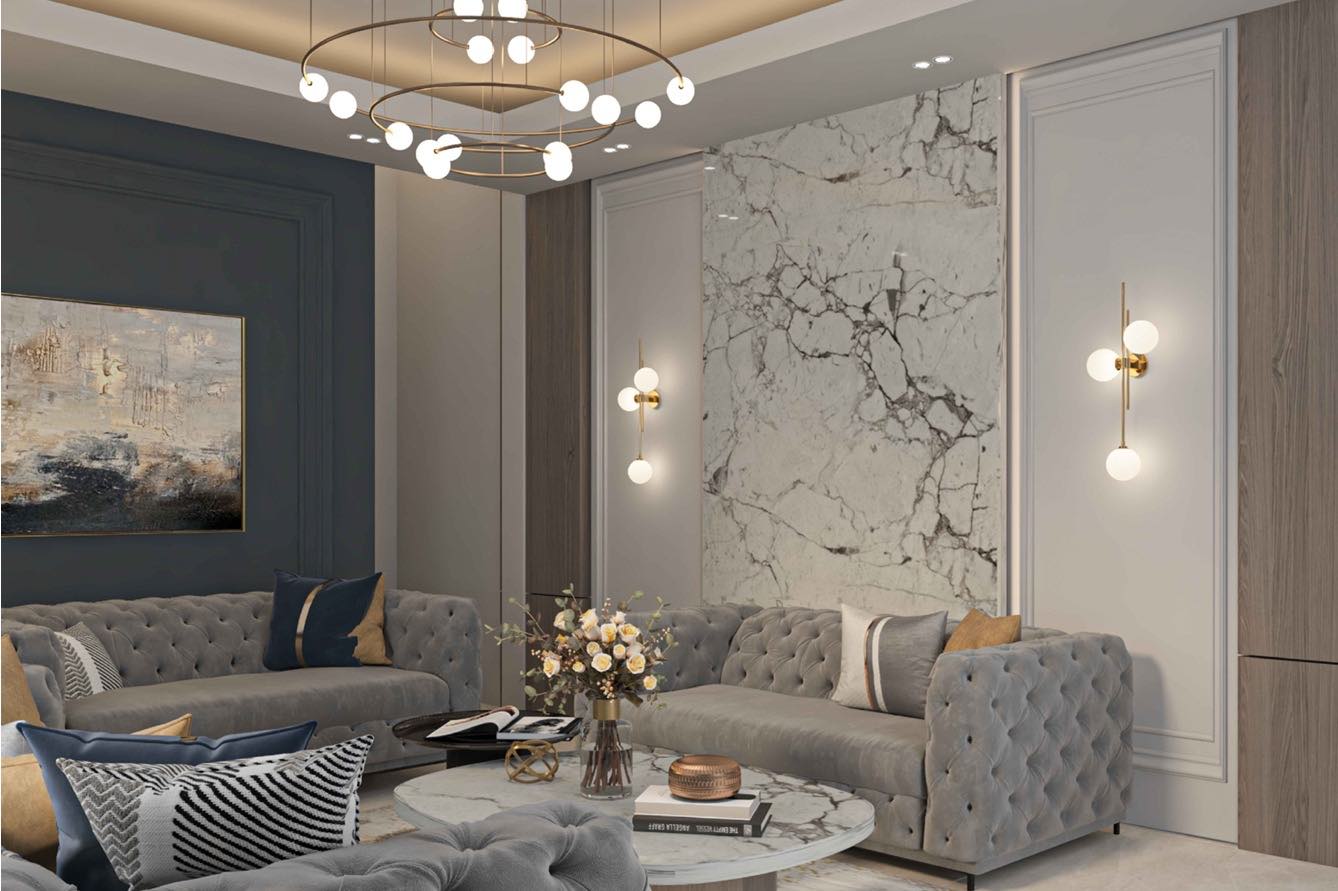
Q: Where do you see your company in five years?
A: As one of the landmarks of decoration and interior design in the United Arab Emirates.

 Address: Al Qaisar Building, behind Life Pharmacy, opposite Al Manar Mall, Al Muntasir Street, Ras Al Khaimah, UAE
Address: Al Qaisar Building, behind Life Pharmacy, opposite Al Manar Mall, Al Muntasir Street, Ras Al Khaimah, UAE
 +971 50 196 1516
+971 50 196 1516
 elegantspace7@gmail.com
elegantspace7@gmail.com


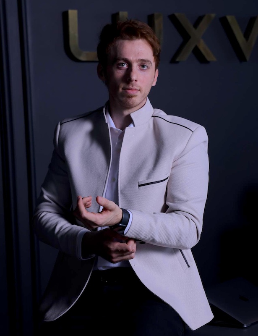
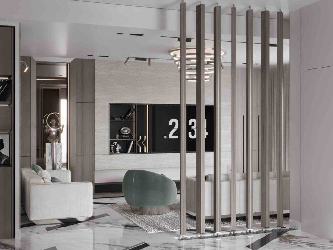
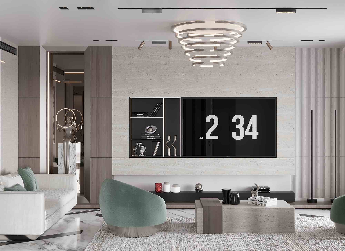
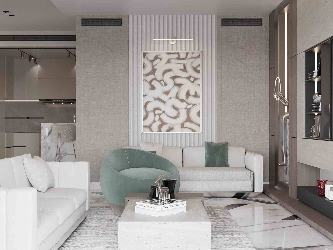
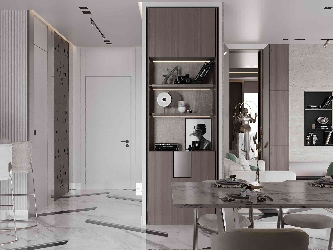
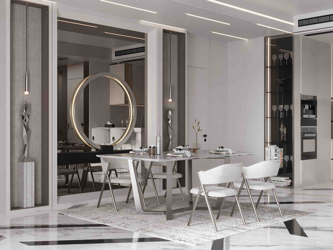
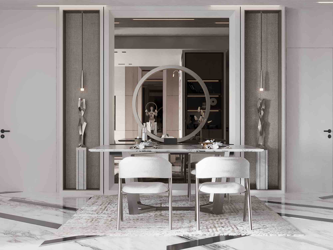
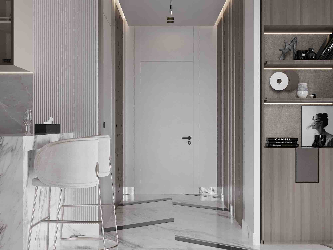
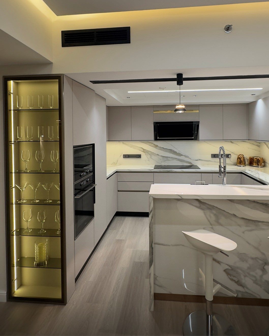
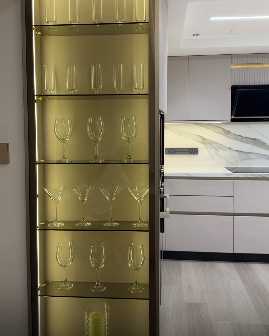
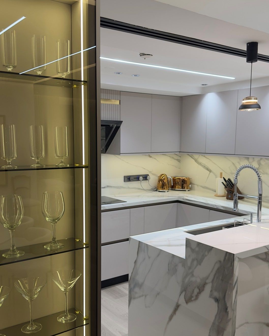
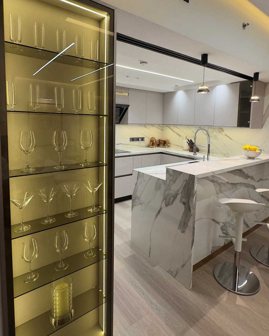
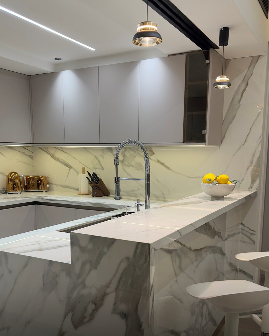
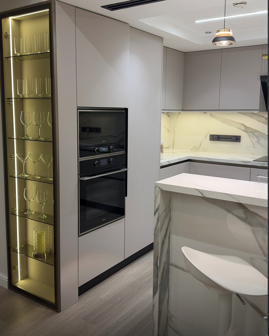
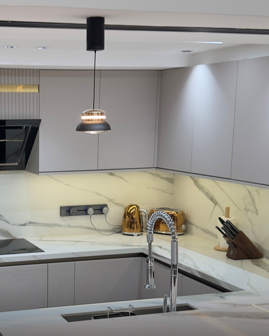
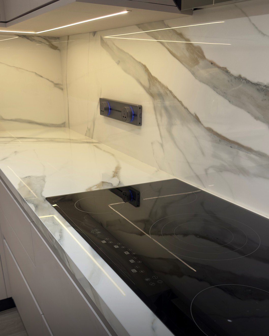
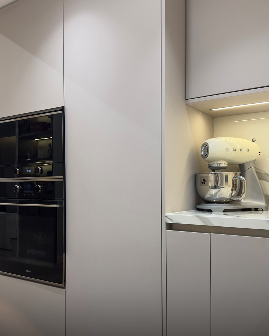
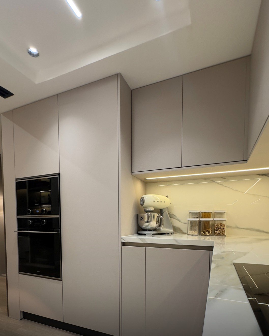
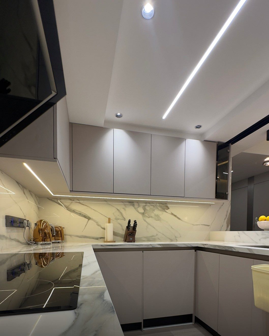
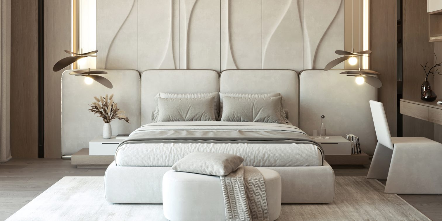
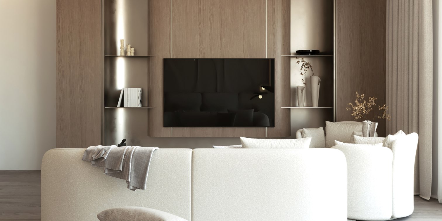
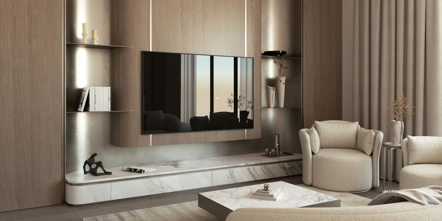
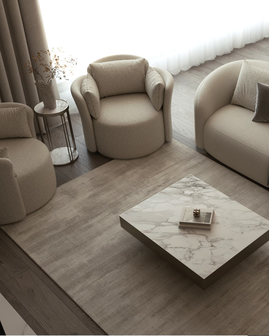
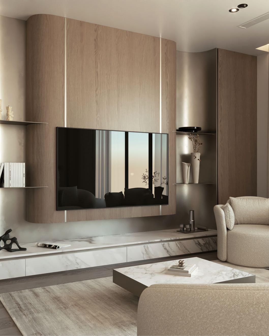
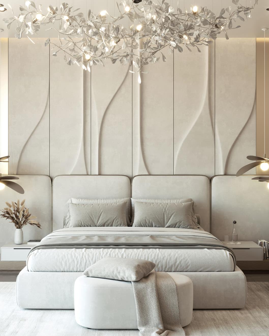
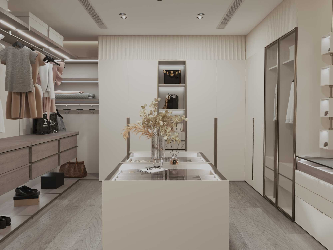
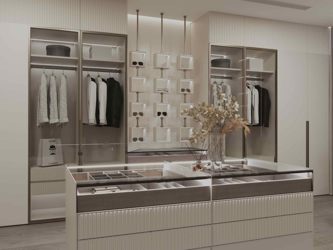
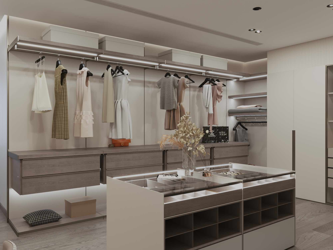
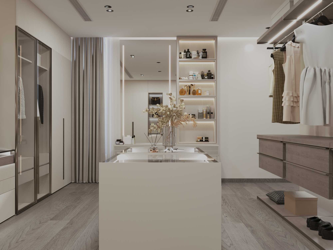
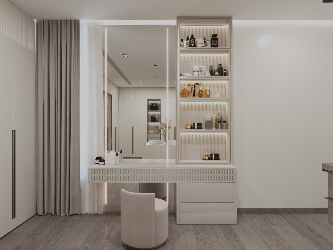
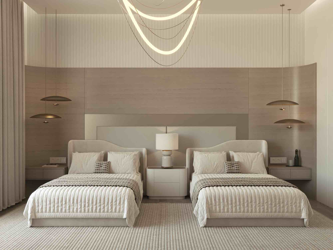
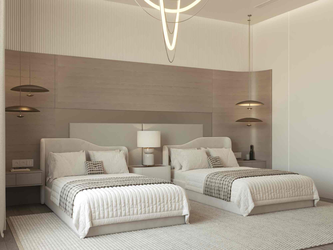
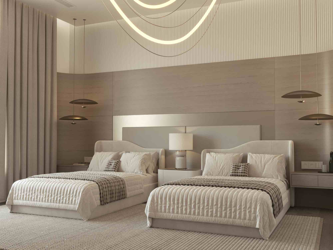
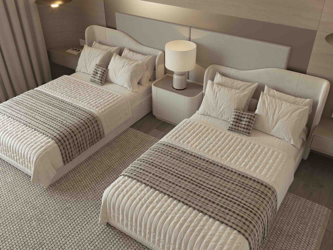
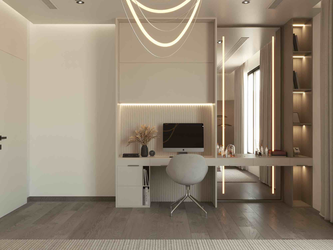
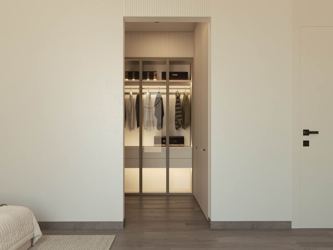
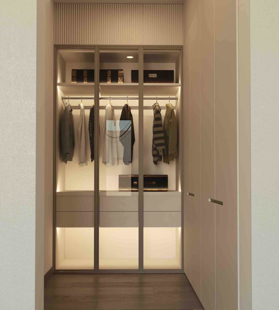
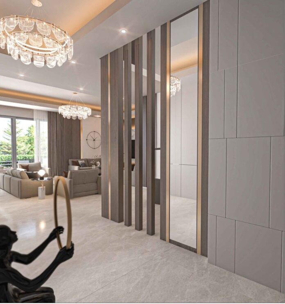
 Mayed AlShehhi owner and founder of Elegant Space for interior design and decoration and today I’ll speak about my vision for the company:
Mayed AlShehhi owner and founder of Elegant Space for interior design and decoration and today I’ll speak about my vision for the company:















