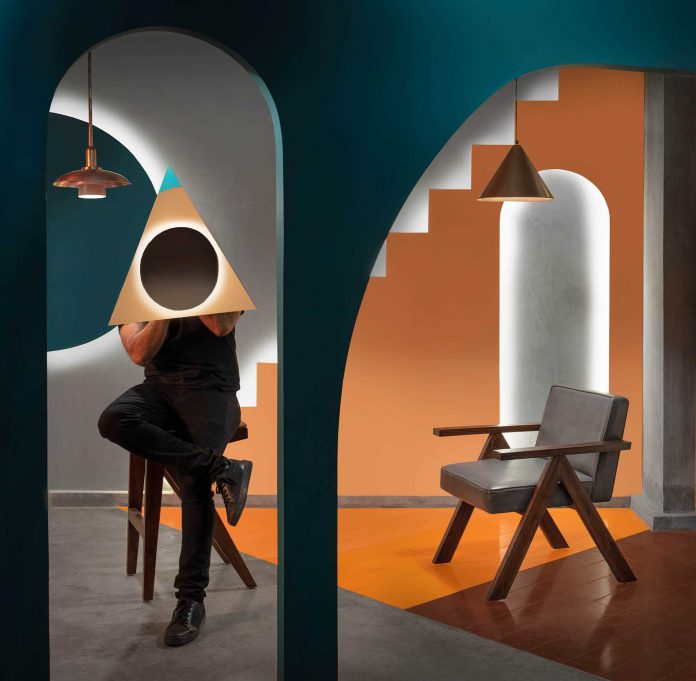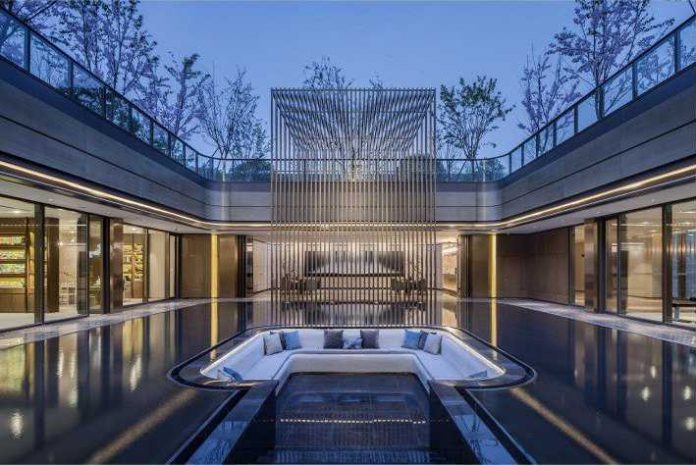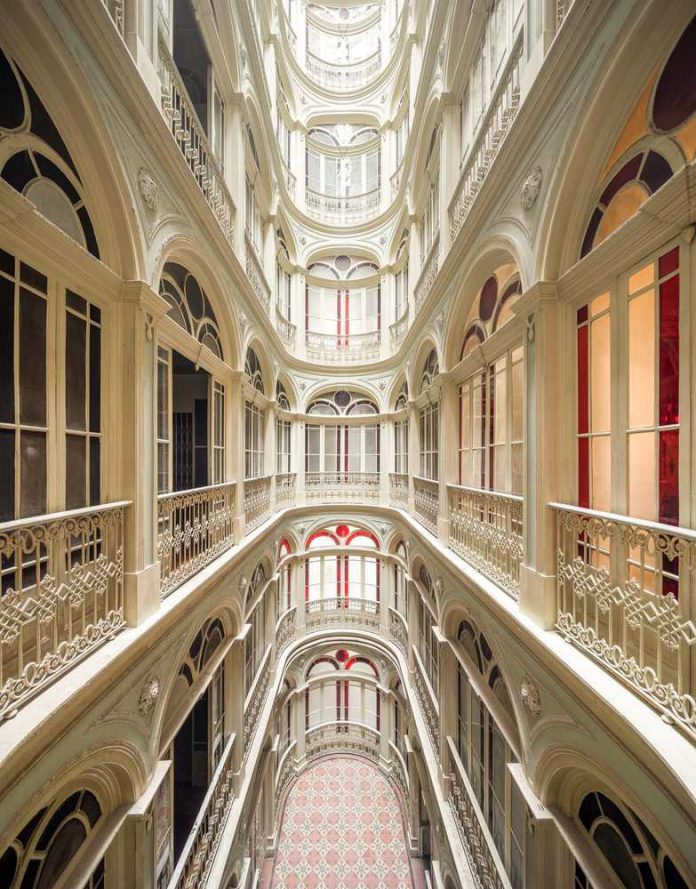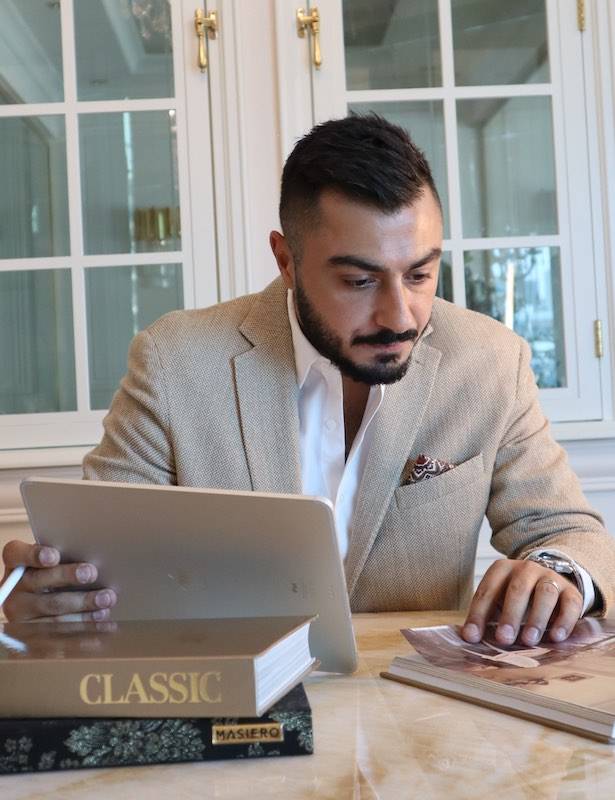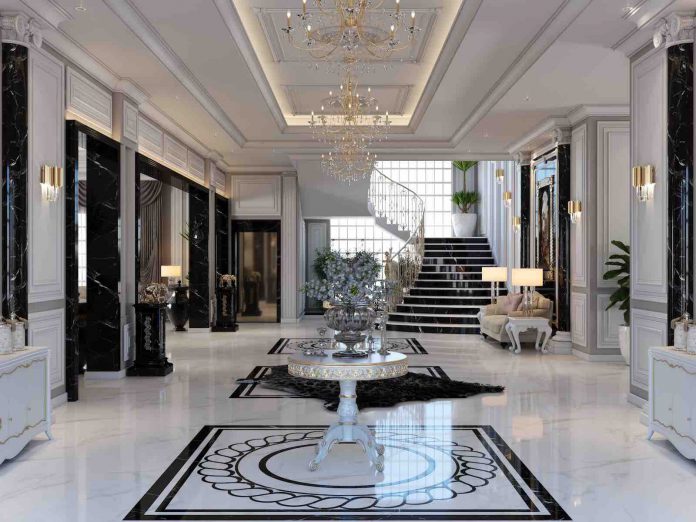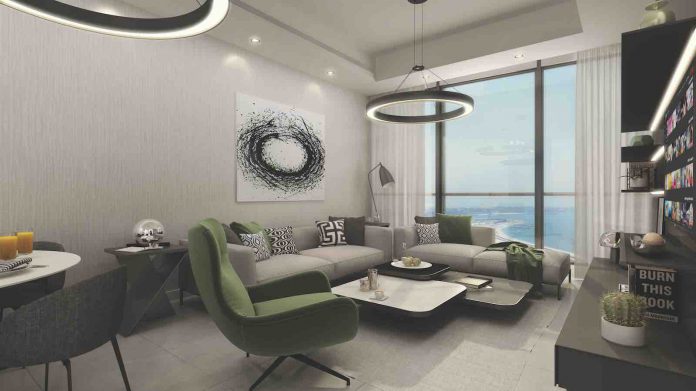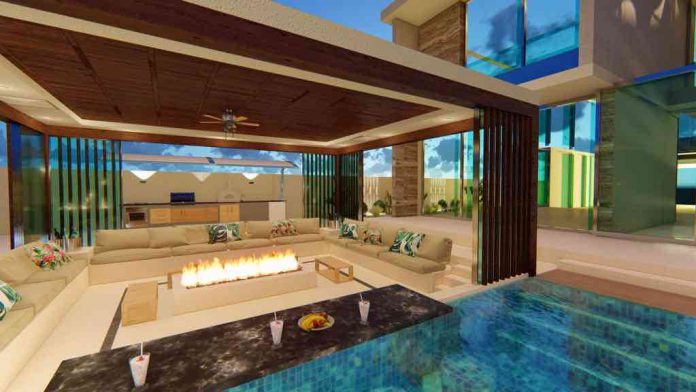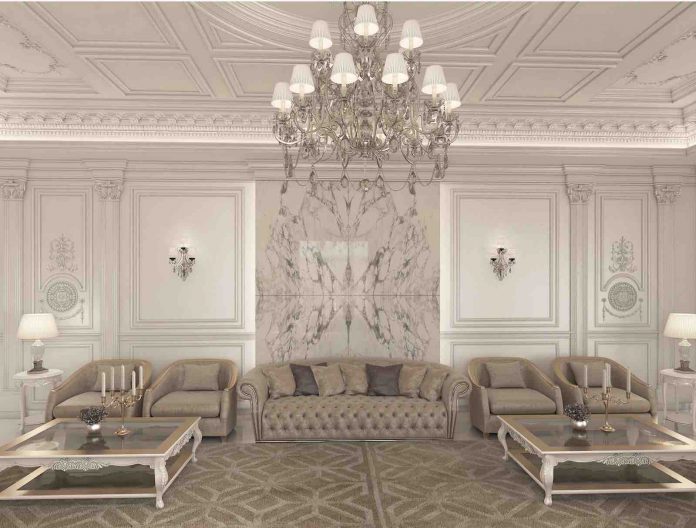Since the establishment in 2010, Architect Louay Bawadikji the founder of Bawadikji interior decoration has a solid vision of catering luxury in every single detail and making sure to deliver a dream living for every home.
As he expressed his customer journey by saying When a family reaches us seeking a home design I know exactly what they are looking for. understanding the unique taste of my clients I know where authenticity meets modern life and last forever.
We know exactly what is that means, frankly speaking what’s more Luxury than mixing the classic beauty with modern styles?
And that is where my company got the fame in new classic designs that expressed exactly the luxury taste of the region. Not forgetting other styles as Moroccan or Mediterranean and much more.
We mastered luxury villas designs in every aspect That includes the unique management of space, sets of lightning, flooring, walls & furniture, bringing it all together to shape a well scientifically fashion home. All that delivered by rendered images that is meets the exact reality thy will be living in.
” My goal is to exhibit my passion of designing to the world.”

The difference between an architect, and interior designer:
The starting point of every project begins with the job of the architect because it begins with designing the building as a horizontal plan, the distribution of spaces, elements, and blocks and their relationship with each other. It encompasses studying the project as a whole from the facades and its relationship with the surroundings, the geography of the site and to having a clear knowledge, by studying and understanding the structure of the building, in addition to gain comprehensive knowledge of electricity, sanitation, air conditioning, lighting and irrigation systems, because the architect job is based on the study of the foundation of function and role, varying from urban design (design and planning cities), to designing a building or villa, and also, to study and know the spaces intrica
An interior designer is someone who has experience producing 3D images that involve coordinating colors and furniture appropriately. An interior designer is a specialist in the study of the field of distributing interior spaces and employing materials. Accordingly, the interior designer and architect specialize in everything related to the inner workings of the building, including the colors and distribution of furniture.

Is it feasible to combine both a modern style, and a classical one?
Of course, it is possible to combine two design schools, and this depends mainly on the skills and capabilities of the engineer, in order to create harmony without any errors or functional and visual pollution.

How about lighting?
The interior designer’s profession depends on a mixture of different types of materials that form a stunning view, consequentially manifesting a desired function.




What are the challenges that design companies face these days:
In fact, in Dubai, there is no definition of the word impossible. Challenges are part of the work, and every project is a challenge in itself, by achieving happiness for the customer and feeling proud of your contribution to this happiness.
As I mentioned earlier, there are not many challenges or surprises that may dazzle readers in the dramatic context. We enjoy our work through thoughtful steps and a scientific approach and we always achieve the desired goal.



How would you describe your style to us?
My method is characterized by the realization of all the clients’ dreams, in addition to a scientific approach that meets beauty, and achieves the desired result. Simply to say that the customer always gets the best and most beautiful solution; translating the clients’ ideas and requirements into an elegant reality by adapting the studied scientific approach without compromising the aesthetic level.
Through our elaborate experience in the field of interior design, we are distinguishable through our knowledge of the inherited traditions and future aspirations to create a noteworthy imprint of interior design that imitates the past, suits the present and carries into the future.


What were the most professionally challenging projects, and why?
There isn’t an easy project. All projects are significant and all constitute a challenge. The nature of work may sometimes pose the element of time as a challenge for some clients, but our ability as a company, in terms of absorptive capacity, skill of craftsmanship, and our reliable sources; we’re able to deliver the projects at the specified times.



What is the difference between an engineer of the past and the present?
There isn’t a substantial difference due to the engineer’s need to know his surroundings and develop it over time, but today’s diversity has become greater and more knowledgeable, I expect that in these days, our tasks have become easier as we’ve come to know our surroundings, since we live in an age of such accessible information, yet it is more difficult to achieve excellence within this openness.

Architectural culture in the UAE.
The UAE is a country of modernity and creativity, and architecture is considered one of the most important influences that allows one to realize the leaders’ vision of making Dubai a tourist and investment destination. Magnificent buildings and elaborate neighborhoods have contributed to this.








 What is the secret of an architect’s success?
What is the secret of an architect’s success?
The secret of the real success of any business, is trust. To achieve confidence, credibility is required at the highest levels, as well as transparency. We have certainly achieved a wide and popular spread thanks to the trust and love of our customers and our follow-up on social media platforms, either to request information or to seek our services and to enjoy the beauty of the published content.

What advice do you give?
Adopt from the work of others, but discover your own fingerprint, to be able to move away from tradition; because it cannot prevail.
 What is your distinct print?
What is your distinct print?
Apart from the aesthetic designs and creative ideas, I was able to have some uniqueness and distinction in the field of interior design because of my architectural experience, which enabled me to employ the complete and comprehensive climate for interior design from the idea, to the implementation, and final delivery. In addition to my exposure to practical and global experiences, thanks to my office in Greece, which is an ancient civilization in itself, I gained the principle of producing timeless designs that simulate the past, embrace the present and live forever.


Do you care about reaching the highest level?
It certainly concerns me, but with a sporting spirit, our work is to implement homes that form the dreams of our clients. If we are not the best, who are we!
 Our sources have informed us that you are the most sought-after engineer by the Emirati elite, how do you comment on this topic?
Our sources have informed us that you are the most sought-after engineer by the Emirati elite, how do you comment on this topic?
Through our years of work, most of our projects are for the citizens of the country, and a high percentage of our followers on Instagram are also citizens, perhaps the reason is my understanding of the Emirati taste and my close relationship with this civilization, and my love for it.
 What distinguishes the interior architecture in Arab homes?
What distinguishes the interior architecture in Arab homes?
It is known internationally that it is the Arab pursuit of luxury and beauty, without compromising the conservative Arab traditions and hospitality. You can always find a great attraction of guest space in Arab designs and employing the place to serve and comfort the guest without disturbing the residents of the house through fully equipped boards, and it is distinguished that this requirement is for the majority. Every Arab home, in my opinion, is velvety and hospitable.
 How about appropriate lighting?
How about appropriate lighting?
Starting from the natural source of lighting through the internal distributions and the outlet of light and industrial lighting, which are often used smoothly. Lighting is very important because it possesses night intervals, which are important periods of the day, as it is best suited for receiving visitors or a family gathering and many evening activities. Since light is a functional element, and its ability to add aesthetics to the place, we are always keen to achieve both functional lighting and a potential aesthetic addition. It is rather important not to discredit the ability that appropriate lighting has to provide a comfortable atmosphere, to commensurate with mood.
It is currently modern to include smart lighting, which can be controlled from devices and smart phones, whether on or off, the degrees of brightness of light or even the color of lighting, and it is worth noting the ability of modern lighting to save energy consumption and preserve the environment.

How do you know that the project was a success?
The success of any work depends on the level of customer and public satisfaction achieved by the work and this is due to the readiness of the engineer or the interior designer’s company to fully learn about everything new and developed in the world of design with the necessary experience in the assets of the profession and deliver all of this through his own imprint to capture the love of people. It is due to professionalism, credibility and transparency.
 What contributed to your growth through working with clients from various Arab and international countries?
What contributed to your growth through working with clients from various Arab and international countries?
Acknowledging the preferences of customers from different backgrounds contributes to our ability to mix and apply different tastes within a distinctive template that fits all. It’s allowed us to develop grander concepts and a wider audience.
 What are your inspirations?
What are your inspirations?
My interest lies mainly in beauty, and searching for a better lifestyle and a higher level of luxury for the family.
 What are the main strengths and contrasts of Bawadikji Decoration?
What are the main strengths and contrasts of Bawadikji Decoration?
Our experience in the UAE market and its needs, our ability to match reality with designs presented to the client, which are implemented with scientific and practical experience; and applying professionalism at all stages, from the design and selection of materials to implementation.
 Who has had the greatest impact in your life?
Who has had the greatest impact in your life?
Professor Abd al-Rahim Bawadikji (my father) and of course, my mother, who instilled in us the meaning of family bonding, the importance of home, how to preserve the family and work diligently and the importance of educational achievement and employing it in community service, and that humility and honesty are the basic currency and guaranteed profit, and certainly the parents’ love, their constant support and confidence in every step of my life.

What are your future plans?
My plans are always within the framework of the continuous pursuit of finding the best housing opportunities for every family, so I opened a real estate company to help our clients search for the best opportunities, enabling them to get their dream home. Whether buying a house or buying land and building a house.
 What is your role in community service?
What is your role in community service?
It is our duty as residents of the Emirates to give back the beauty of this country by contributing to the needs of society, Despite the state’s care of all groups of society completely, our contribution may have an impact on us as individuals, through our true sense of belonging once we acknowledge how we’ve fulfilled our duty. Therefore, I took the initiative to establish a group entitled #WeBelong, which aims to support medical research and treatment for children with cancer patients through my personal contribution and motivation of others to join us in taking initiative.


 BAWADIKJI INTERIOR DECORATION
BAWADIKJI INTERIOR DECORATION
By architect Louay Bawadikji
Prime Tower, Business Bay, Dubai
Phone: 04. 360 99 92
Mob: 052. 9 585 15 2
www.bawadikji.net





 The core idea is an amalgamation of principles that takes its aesthetic inspiration from elements of jantar mantar in Delhi and Jaipur as well as from an indie puzzle game- monument valley. The concept was to manipulate the space in order to create multiple pockets that arise from an array of lines and shapes.
The core idea is an amalgamation of principles that takes its aesthetic inspiration from elements of jantar mantar in Delhi and Jaipur as well as from an indie puzzle game- monument valley. The concept was to manipulate the space in order to create multiple pockets that arise from an array of lines and shapes.



