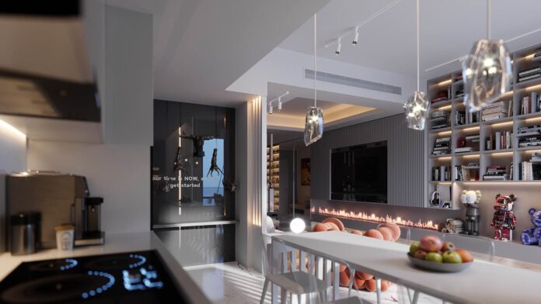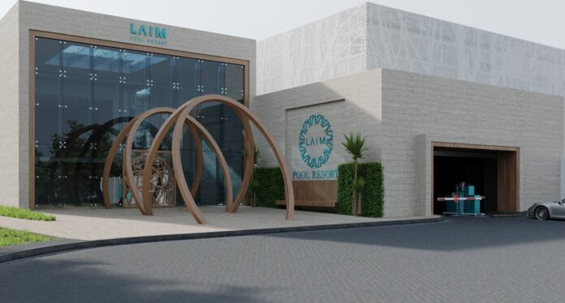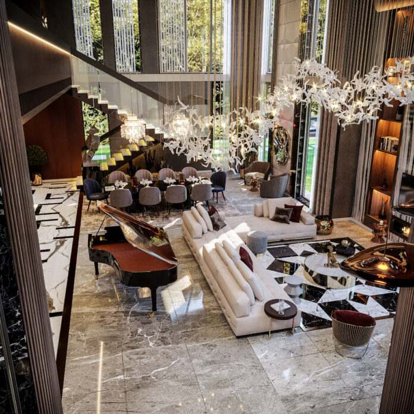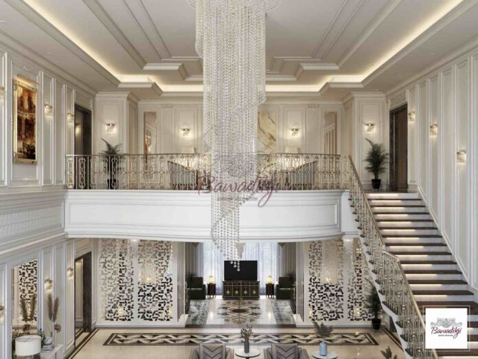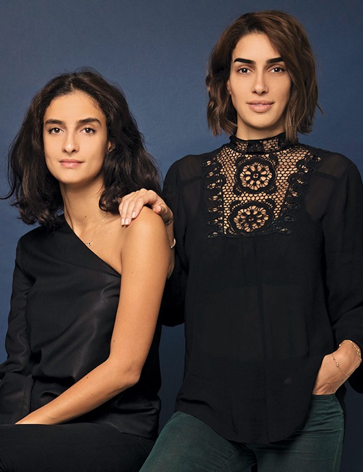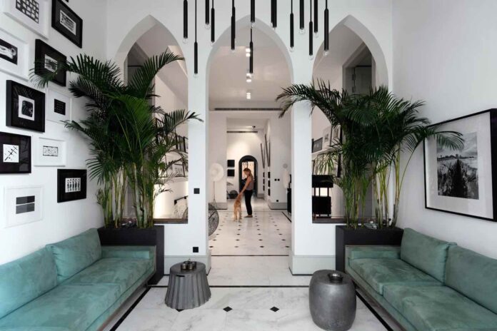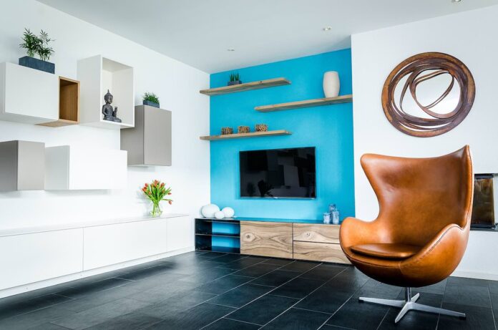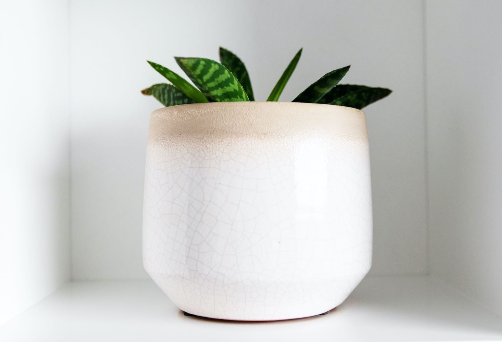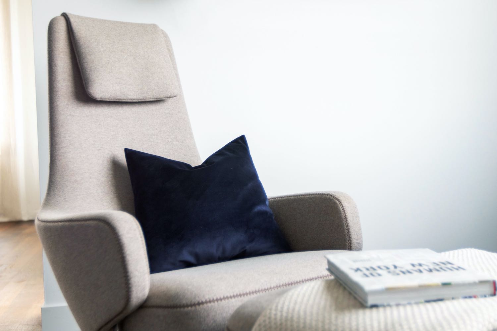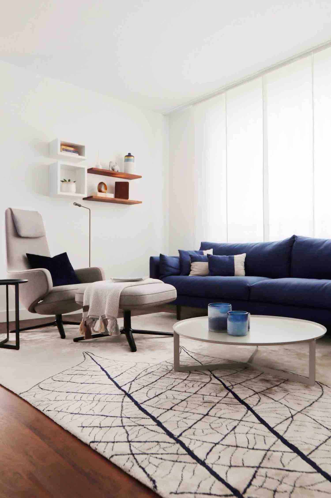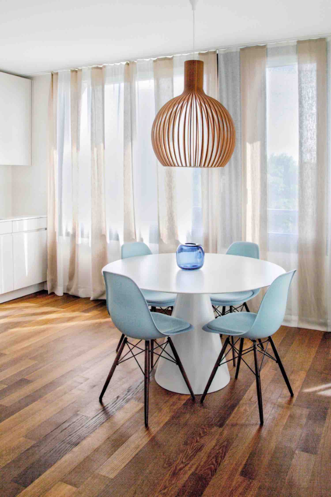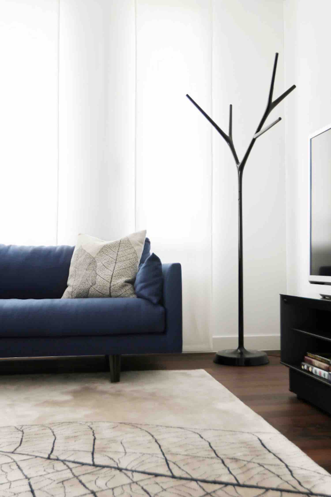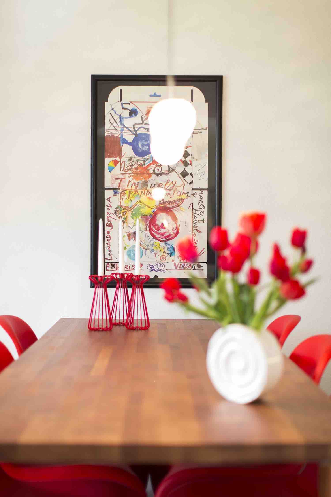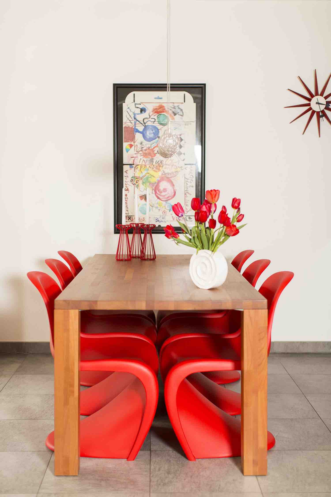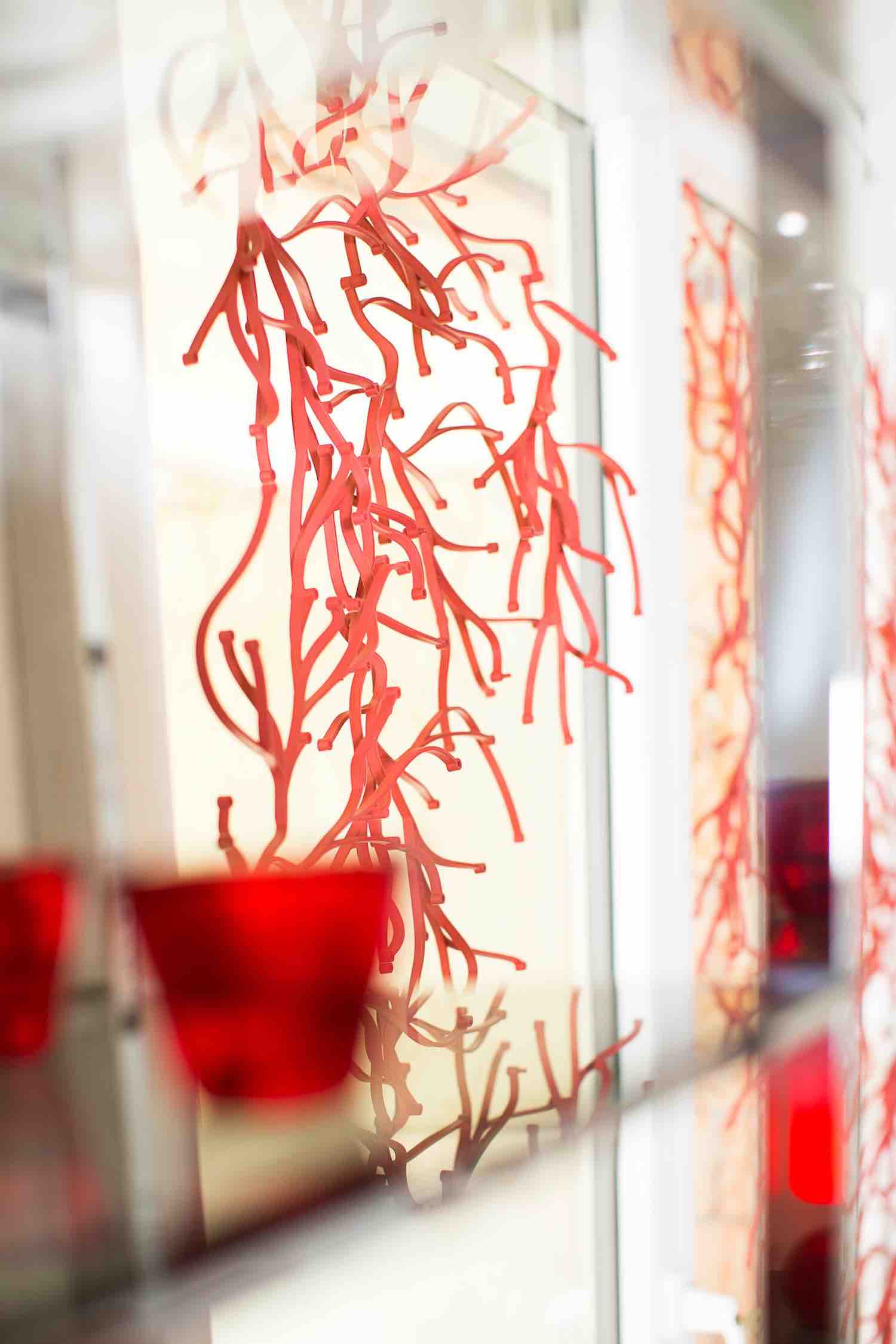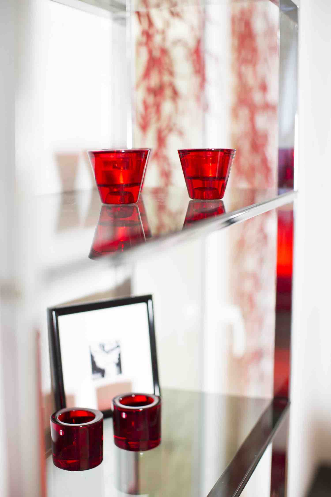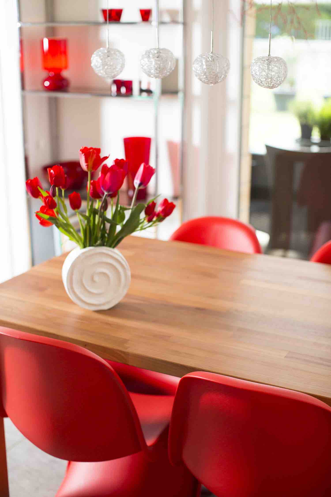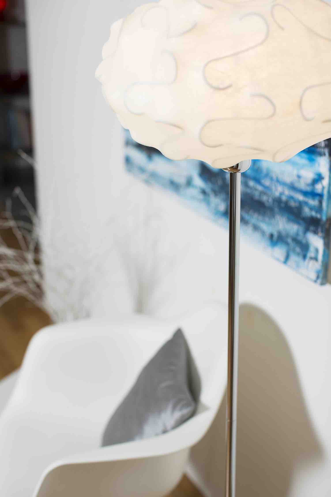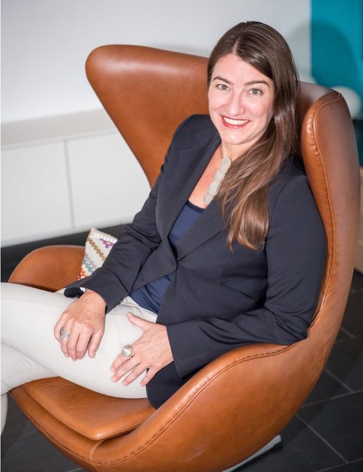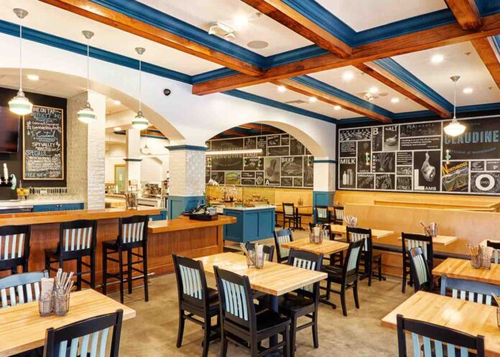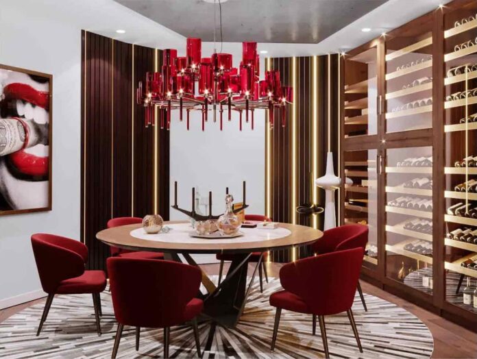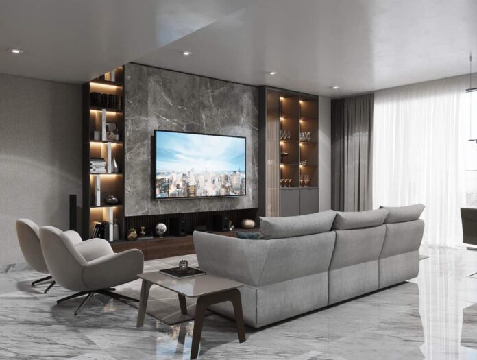Based in Dubai, JD Design studio undertake also overseas project in Belarus, Lebanon, Saudia Arabia, and Nigeria. Architect Jaafar Daher is here to get in touch with each client and to work personally in every project with his team of young and professional expertise in order to assure the high quality standard of their design and presentation.
LAIM Resort by JD Design Studio
Based in Dubai, JD Design studio undertake also overseas project in Belarus, Lebanon, Saudia Arabia, and Nigeria. Architect Jaafar Daher is here to get in touch with each client and to work personally in every project with his team of young and professional expertise in order to assure the high quality standard of their design and presentation.
Luxury Modern Design By Charles Interiors
In the luxury area Maitama of Abuja, Charles Interiors designed a three-floors villa where the designers mixed the luxury modern design with and neo-classical one.
In the heart of Nigerian capital the villa includes a Ground hall, dining room, living room and bedrooms. Using modern technology, Charles Interiors created unique and beautiful designs of floors, walls, and ceilings, decorated with luxury furniture, lighting, and exotic decorative accessories.
As soon as you enter the place you fall in love with a gentle and refined universe. In the ground hall, a white case for a contemporary alliance of armchairs and sofas. The style and charm of the living room make it cosy and linked to aspired from the eerie charm of the rooms.
The dining room is one of the most important rooms in any home, the place where the family converges to share a meal and where friends and guests are entertained for purpose of socialization over a meal.
One of the clients’ requests was to have the bedroom for each member of the family specially designed to meet his needs, desires, and interests. The designers have taken into consideration each detail getting rooms with magnificent interiors and a relaxing atmosphere.
The results of the combination of luxurious modern style and the neo-classical style are one timeless atmosphere that unites the past of the villa with the new life it is given.

At Charles Interiors, we visualize each project through a carefully evolved process in which we assess the client’s needs. Our services reflect this relentless energy through quality and advocacy for our clients.
Client satisfaction plays a key role in every aspect of our services offerings including the post-delivery maintenance that we provide.
All our services are delivered through Eco-Friendly concepts that enhance the lifestyles of our clients in harmony with nature.
Optimistic design is not a particular look, it is a movement of residential anarchy. It goes much deeper than using bright colors. It is an attitude displaying self- empowerment, nurturing a more upbeat approach to living. It is about doing things differently, to kick against what is currently on-trend. The only guiding principle is that there is no guiding principle. It is a war where a need breed of self-curating, design smart amateurs who blog about their rebellious design have led the way. They have coined the world undecorated.
Private Mansion Abu Dhabi by Bawadikji Interior Decoration
Over the past 11 years up to present our company (Bawadikji Interior Decoration LLC) has expanded and become better known in the field of designing and building projects. Additional to this, we have more than 250 projects in the United Arab Emirates, Gulf countries and all over the world.

We give thanks to our customers who continue trusting us throughout the years. Our ongoing success relies on the loyalty and support and we really appreciate the trust and confidence that our customer’s giving to us.
My vision is to be more globally recognized as a professional architect/interior designer and to create a memorable brand experience for our clients while enhancing the quality of life for all we serve.
BAWADIKJI INTERIOR DECORATION
By architect Louay Bawadikji
Prime Tower, Business Bay, Dubai, Office no. 2512
Phone: 04. 360 99 92 | Mob: 052. 9 585 15 2
T SAKHI Architecture and Design Studio | Tessa and Tara Sakhi
Based in Beirut and Venice, Lebanese-Polish sisters Tessa and Tara Sakhi co-founded in 2016, T SAKHI, a multidisciplinary architecture and design studio.
In an increasingly fast paced world, the sisters place human interaction at the core of their practice, and question our contemporary understandings of identity and living. They design both permanent and ephemeral spaces & objects, drawing from the emotional and physical experiences by incorporating senses and memory.
From conservational heritage residences, to modernized traditional restaurants, portable nightclubs, readapted urban designs, or satiric dining installations, their synergetic projects are diverse, playful and interactive. They range from small-scale architecture, public and urban installations, commercial and residential design, collectible objects, scenography and film. In the latter, a variety of creatives are invited to explore their designs, creating narratives for spaces, cinematography, fashion and music, blurring reality and fiction.
Despite their versatile talents and contrasting affinities, the sisters combine their duality to create a hybrid occidental-oriental inspiration, and collaborate with creatives and artists from diverse cultures, provoking an exchange and dialogue to reach craftsmanship and innovation.
Their work has been exhibited in Beirut, Venice, Paris, Milan, London and Dubai. They donated works in Beirut, London and Paris to support several NGO’s in scholarships for architecture students, fund reliefs for Beirut’s reconstruction, reforestation and sexual health awareness. They have given lectures and workshops with universities in Dubai, Sharjah, Sydney, Baltimore and London, and participated in talks and conferences with institutions in Beirut, China and Miami. Their projects have been nominated for awards in China, Milan and Berlin, and have been highly published worldwide in magazines and online platforms.



Wadi 800 Residence by T Sakhi
Wadi 800 Residence is a rehabilitation leading to a reinterpretation, this traditional Lebanese house by Interior Architect T Sakhi is a harmonious culmination of heritage meets modernity. It is divided into two entities: one side inhabits the living and common areas for family gatherings while the other caters for private areas and bedrooms.
A central axis, the gallery space, connects both parts, giving a visual openness from one side to the other. It is dressed in white and embodies the communal activities of the house with two living areas communicating through a three-arched wall and indoor plants, extending further into the terrace. Distributing onto floor-to-ceiling carved wooden doors, the main space invites its inhabitants to 6 colorful peripheral rooms; following the inhabitant’s desires, each room is carefully designed with a different ambiance, style and function to satisfy their lifestyle and needs.
The furniture is entirely custom-designed. They rest as art pieces and subtly translates the function of each room. Optimizing the natural light, a warm palette integrates rich layers of textures and colors; walnut and oak wood, oxidized brass and copper, patina walls, large arches of wooden window frames, Italian calacatta marble floors in the communal spaces and recuperated ceramic traditional tiles integrated with wood in the private areas.
By architect Tessa and Tara Sakhi
Modern Contemporary Interior Design by Global Inspirations Design
Simone works internationally and remotely with private clients from all over the world on residential and vacation home projects. Her specialty is creating soulful and exceptional interiors with a global aesthetic that reflect her clients’ individual personalities, dreams, aspirations, and life journey while supporting their lifestyle. Simone’s goal is to change people’s lives one room at a time. She is able to design thoughtful and tailored spaces for her clients, regardless of who they are, where they come from, or where they live, so they can experience a ‘Sense of Home.’
“I just love when my clients’ eyes light up when they see their dream home come to life” Simone says.
She primarily works with ex-pats in Switzerland, developing tailored solutions that support their internationallifestyle while also delivering joy and a genuine sense of belonging. Simone is also passionate about creating the ultimate ‘home away from home for vacation homeowners throughout Switzerland, Europe, and the Caribbean. Her work has appeared in a number of online and print publications in Switzerland and the Caribbean, and she has been a regular guest speaker on an English-language radio show in Basel.
21- Nature and New York themed bachelor pad
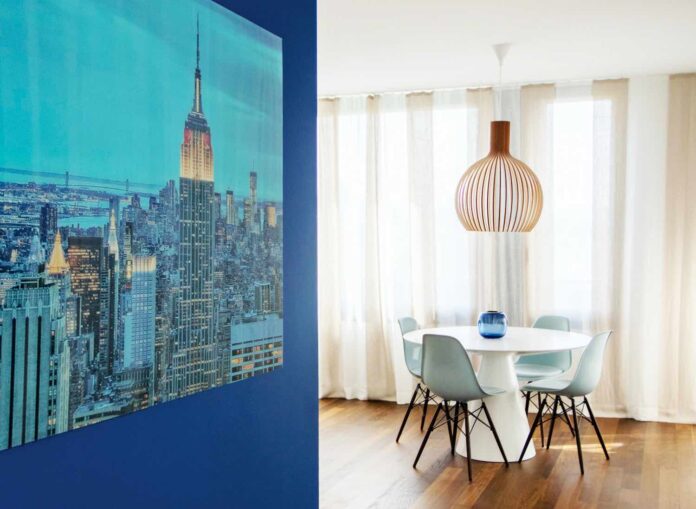
Both hues, blue and green, are cool and soothing colours that help create a relaxing ambiance. They’re therefore great colours for living room and bedroom design and quite popular in home decorating. At the same time, dark blue is a great colour to add a masculine touch to a space.
The wooden floors as well as the taupe area rug on the other hand, add warmth and coziness to the colour scheme. Not having to worry about any sticky fingers, I was able to add this light coloured rug, creating a lovely contrast against the dark wooden floors and the dark blue sofa.

12- Colourful Interior Design
Bold colours have the power to energize a space.
Simone Aïda Baur
Simone works internationally and remotely with private clients all over the world, focusing on residential and vacation home projects.
Her specialization is creating soulful and exceptional interiors with a global aesthetic that reflect her client’s unique personality, dreams, aspirations, and life journey, whilst supporting their lifestyle.
Simone’s vision is to change lives – one room at a time. No matter who her clients are, where they come from, or where they live, she is able to design thoughtful and tailored spaces, so they can experience a ‘Sense of Home’. Simone says: “I just love when my client’s eyes light up, when they see their dream home come to life.”
In Switzerland, she primarily works with expats, creating tailored solutions that support their international lifestyle and deliver joy and a true sense of belonging. Simone is also passionate about designing stunning and imaginative spaces for vacation homeowners throughout Switzerland, Europe, and the Caribbean creating the ultimate ‘home away from home’.
Her work has been featured in several online and print publications in Switzerland and the Caribbean, and she’s been a regular guest speaker on an English speaking radio show in Basel.




Modern Interior design projects by Beleco Design
an award-winning, full-service interior design firm dedicated to transforming notable properties around the globe into beautiful yet functional environments.
1- The Wilde Hotel

In spectacular Sedona, surrounded by its iconic red rocks, you’ll find the Wilde Resort and Spa. A redesigned lobby ensures you’re in a perfectly-curated environment right upon arrival — and the hotel’s numerous bespoke spaces make you feel right at home, whether you’re there to unwind and escape the day, or to socialize with friends and family. A soothing color palette and playfully-designed accents throughout the property bring just the right amount of desert calm, and charm.










Muse Design Dubai – Best Modern Interior Ideas
Muse Design is specialized in providing stunning and exceptional interior design services that include creative space planning, 3D rendering, project supervision for residential and commercial projects.
Muse Design – Best Interior Designs
Muse Design is one of the top Interior Design Dubai companies providing the most important modern home decor service for luxury interiors in the UAE. Their remarkable modern home decor styles bring a major transformation for any and every area.
Muse Design – Interior Designs
11- Penthouse Dubai Downtown
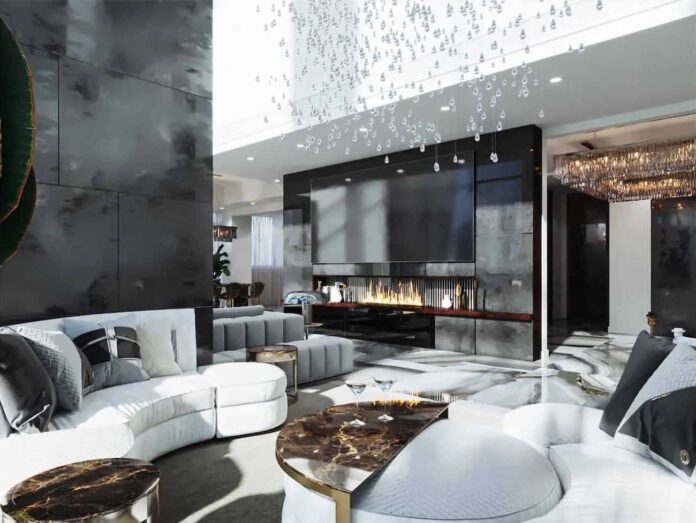
Muse Design ensures that it incorporates the maximum elements of the client’s personality in its penthouse interior design projects. This interior design company takes inspiration from many different aspects of life and adds them to the interior design project. Muse Design will certainly add a colourful, distinct, and luxurious touch to the whole interior design setup in your penthouse.

22- Palm Jumeirah Villa
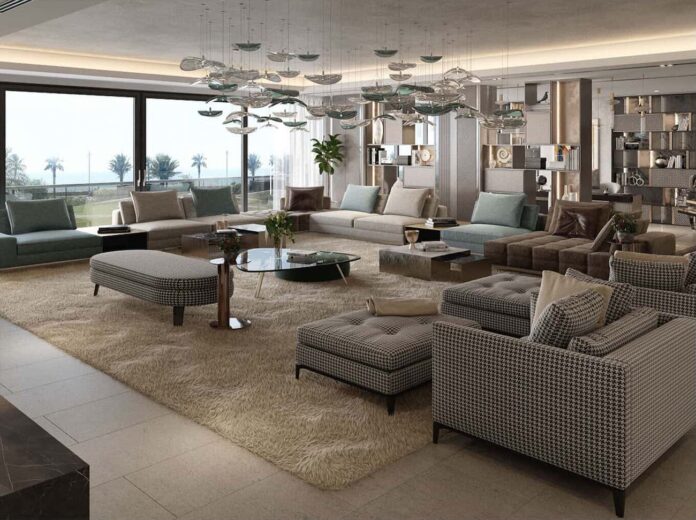
Muse Design Villa interior design projects are explicitly created in a luxurious way, and many can be found in Dubai. Muse Design spices up your luxury lifestyle by breathing new designs for Dubai house design and offers a comfortable living by ensuring you have the right interior design for your villa.

