ما هي العقبات التي واجهتها في مشوارك الهندسي؟
تبدأ العقبات من أول يوم نخوضه في أي مجال ولا تنتهي فعليا، فغالبا تجربة أي مشاريع وأفكار جديدة تتطلب مواجهة عقبات مختلفة وعلى سبيل المثال للحصر: كان موضوع الحصول على المواد والخامات ليس بالأمر السهل كما هو الأن.

هل بدأت العمل بشكل منفرد؟
على الاطلاق، بدأت مسيرتي العملية بالتدرج في عدة شركات هندسة وعدة دول: لبنان، نيجيريا، غانا و الامارات العربية المتحدة وغيرهم.


هل اعتمدت خطاً معيناً وأسلوباً خاصاً بك منذ البداية ام انك اخترت مدرسة هندسية معينة ؟
من الطبيعي أن يكون لكل مهندس أو مصمم أسلوبه الخاص الذي يعبر عنه, غالبا ما تأتي تصاميمي بطابع بسيط وفخم، فالبساطة والفخامة هم من أهم ميزات أسلوبي الهندسي.

كيف تصف أسلوبك الهندسي وما الذي يميزه عن غيره؟
البساطة و الفخامة على الرغم من أنهما مصطلحان متضادان الا أن اعتمادهما في أي مشروع يضفي لمسة من التوازن الفني.


كيف تتجنب الوقوع في تكرار التصاميم الهندسية؟
كل مشروع بالنسبة الي هو فرصة جديدة للابداع و يأتي دور البحث الدائم عن أفكار وتصاميم و تقنيات جديدة من أهم أسباب عدم تكرار أي تصميم هندسي.

من اين تستوحي الافكار التي ترسمها؟
المخزون البصري لأي مهندس هو من أهم العناصر التي يستوحي منها الأفكار والتصاميم حيث تبدأ هذه الملكية البصرية بالتكون مند الصغر والتطور يوميا وتتغذى بالأسفار والاطلاع على كل ما هو جديد.


هل الاطلاع على كل جديد في الخارج يزيد من الابداع أكثر في مجالك؟
طبعا الاطلاع المستمر و البحث اليومي كل ما هو جديد كذلك حضور المعارض و المؤتمرات الدولية ساهم في زيادة الابداع كذلك في صقل الأفكار و تطويرها.


ما نوعية الاقمشة التي تستعملها في الديكور ؟
تعتبر الأقمشة من العناصر الأساسية لابراز وتعزيز التصاميم. في الغالب أستخدم المخمل على مختلف أنواعه وكذلك تف تفا والكستمير والحرير والجلود.


ما هو اسلوبك بالتحديد هل هو الأسلوب الكلاسيكي في الديكور أم تفضل العصري؟
لا يمكن حصر المهندس في أسلوب واحد فقط و من هنا تأتي أهمية أن يكون المصمم أو المهندس على دراية في جميع الأساليب وأن يكون لديه القدرة في تلبية متطلبات العميل سواء كانت كلاسيكية أم عصرية، علما أنني أميل الى الأسلوب الكلاسيكي غير المعقد أو المتكلف.

اعطني صفات محددة لمهندس الديكور؟
على مهندس الديكور أن يتسم بمجموعة من الصفات على سبيل المثال و ليس للحصر: الصبر, الدقة, المرونة, الابتكار و تذليل الصعوبات وأهمها أن يكون لديه القدرة على فهم تطلعات العميل وتحويل أفكاره الى وقائع.

ماذا يميز مهندس ديكور عن آخر؟
عادة ما يميز كل مهندس ديكور بأفكاره و تصاميمه ولمساته الخاصة الا أن استخدام وتطويع التكنولوجيا والمواد باتت من أهم العلامات الفارقة لمهندس دون الاخر.

ماذا يفضل المواطن الاماراتي، التصاميم الكلاسيكية، الحديثة أم النيوكلاسيكية؟
كانت الفكرة السائدة أن المواطن الاماراتي يميل الى التصاميم الكلاسيكية الا أنه جليٌ بالاونة الأخيرة ان القسم الأكبر من المواطنين و خاصة الشباب يميلون الى التصميم النيو كلاسيكي أو العصري.

إذا نفذت ديكور لزبون ما ولم يرضَ عنه؟ ماذا تفعل؟
الديكور هو عبارة عن عملية متدرجة فعادة ما يكون الزبون شريكا فيها من الخطوة الأولى مما يتسنى له متابعة العمل منذ البدء بالتصميم الى الاختيار للألوان و المواد وانتهاء بتنفيذ العينات في الموقع ومن شأن ذلك تقليل نسبة الخطأ أو رفضه من قبل العامل.

من هو الزبون الذي لا تحب أن تتعامل معه؟
لا يمكن القول إن هناك زبون لا يحب أن تتعامل معه فكل عميل هو بمثابة تجربة جديدة و فرصة غريبة.


لمن تتمنى أن تنفذ له تصميم ديكور؟
تتطلع تشاراز انيتريورز دائما لتصميم وتنفيذ مشاريع استثنائية وأشخاص استثنائيين مثلا نصمم كأمثال مصمم الأزياء العالمي ايلي صعب هو من الشخصيات التي نطمح لوضع بصمتنا في احدى مشاريعه.

من يعجبك من المهندسين والمصممين العالميين وأي حضارة تجذبك؟
يستهويني أسلوب المصمم العالمي ALI DAD حيث يعمد دائما الى وضع لمسة تاريخية الى اعماله، وغالبا تجذبني الحضارة العربية والفارسية لتصاميمها الساحرة.

هناك من يتباهى من المهندسين بوضع أكبر كم ممكن من التحف الأثرية في تصاميمه، ما رأيك؟
لا يعتبر الافراط في استخدام التحف الأثرية في أي تصميم معياراً لتقييم التصميم بشكل عام, فاعتماد مبدأ القطعة المناسبة في المكان المناسب هو أهم قاعدة لتنفيذ تصميم راق.


هل المساحة أو “الميتراج” تحد من إبداع المهندس؟
لا يجب أن تلعب المساحة أو الميتراج في تحديد ابداع المهندس فهنا يأتي دور الخبرة في تطويع المساحات وادارتها.


هل من الممكن أن ينافس مهندس الديكور العربي المهندس الغربي؟
بلا شك استطاع المهندس العربي فرض وجوده عالميا و منافسة كبار الأسماء حيث لمعت أسماء مهندسين عرب عالميا كأمثال كريم رشيد, زاها حديد و غيرهما.


هل نفذت مشاريع في الخارج او في ارجاء الوطن العربي؟
عمدت تشارلز انتريور منذ انطلاقتها بكل حرص على تنفيذ مشاريع في مختلف البلدان نذكر منها: لبنان, سوريا, الامارات العربية المتحدة, قطر, مصر, المملكة العربية السعودية, الكويت, نيجيريا, غانا و الولايات المتحدة الأميركية.


ما مدى تأثير البيئة التي عشت فيها على أعمالك أو ألوانك؟
من الطبيعي أن يكون للبيئة التي نشأ فيها المصمم تأثير قوي في أعماله وأن تنعكس بطريقة استخدامه للألوان حيث أن نشأتي في جو مليء بالتراث العربي كان له انعكاس مباشر على تصاميمي.


ماهي أساسيات الأمور التي تعتمد عليها في التصميم ؟
هنالك العديد من الأساسيات التي يجب الاعتماد عليها في أي تصميم فمثلا: اتجاه الرياح, حركة الشمس, البيئة المحيطة كذلك الهدف من استخدام المساحة و عدد الأشخاص الذين سيقومون باستخدامها.


هل لصاحب المشروع تأثير على التصميم ؟
من الطبيعي أن يكون لصاحب المشروع تأثير كبير على التصميم, فدائما ما يكون لدى العميل تصور معين ومتطلبات محددة وهنا يأتي دور المصمم المبدع ليلعب دوره في تجسيد أفكار العميل و بلورتها بأجمل وسيلة ممكنة.

إلى أي درجة تعتقد أن الديكور يرتبط بالحالة النفسية؟ يعني هل يجب ان تكون في حالة نفسية معينة حتى تمارس عملية التصميم أم أن لكل حالة انعكاساتها ؟
من الطبيعي أن ترتبط حالة الابداع ارتباطا وثيقا بالحالة النفسية حيث أن لكل مهندس و مصمم طقوسه الخاصة ليصل الى حالة الالهام والابداع. شخصيا دائما ما ألجأ الى الطبيعة و الهدوء للبحث عن أفكار و ابداعات جديدة.


لأي درجة يمكن لك أن تتقبل فكرة قيامك بتصميم ديكور خارج عن عالمك الخاص الذي تفضّله؟
على المهندس أن يكون مطواعا وقادرا على التعامل مع مختلف أنواع المشاريع حتى لو لم تكن ضمن عالمه الخاص, وغالبا ما أسعى جاهدا الى اضفاء لمستي الخاصة على أي مشروع حتى لو كان بعيدا عن هويتي الفنية.

هل هناك رابط بين الهندسة الداخلية والمعمارية؟
لا يمكن اطلاقا الفصل بين الهندسة الداخلية و المعمارية حيث أن الترابط الوثيق بين هده العناصر هو ما ينتج مشروعا مترابطا متكاملا.


كيف ترى علاقة الديكور كحالة إبداعية مع حالته للكسب المادي؟
على الرغم من أن السوق الاماراتي و العالمي مكتظ بعدد كبير من المهندسين و المصممين الا أنه يبقى الطلب على المصمم المبدع أكثر بكثير من الاخرين وبالتالي فإن ارتباط الكسب المادي بالحالة الابداعية هو وثيق وعكسي.


هل أنت اليوم .. من كنت تحلم به قبل؟
يولد الإنسان مع مجموعة من الأحلام التي تزداد وتتطور يوميا ولا يجب على أي مصمم أو مهندس أن يكف عن الحلم فهو الدافع الأساسي للتطور. بالنسبة لي يمكنني القول إنني والحمدلله على طريق تنفيذ العديد من الأحلام و الطموحات.


أين ترى نفسك بعد سنوات عديدة؟
دائما ما أطمح الى تطوير جميع الجوانب الحياتية فمثلا من الناحية العملية طموحي هو التوسع و الانتشار عالميا ووضع بصمة شارلز انتريور في مشاريع تخدم البشرية, أما من الناحية الشخصية فطموح تشكيل عائلة هو من الأهداف المستقبلية.

اذا اردت ان تختار مهنة بديلة ما هي؟
ليس الجواب بالسهل على هذا السؤال ولكن اذا لزم الأمر سأختار مهنة مرتبطة بالمجال الفني.


سمي لي أجمل ٥ مشاريع عالمية.
هنالك العديد من المشاريع العالمية التي تركت بصمتها في عالم الهندسة و الديكور في عصرنا الحديث فمثلا:
-
-
-
- متحف اللوفر في أبو ظبي
-
-
- دار الأوبرا في دبي
- مركز الفنون الحديثة في روما
- SAVOY HOTEL LONDON
- PARRISH ART MUSEUM NEWYORK


أطرف حادثة حصلت معك في عملك.
عادة ما يمر مع الانسان العديد من الطرائف في مجال عمله، يمكنني استحضار حادثة حصلت معي في أثناء سفري الى احدى المدن الافريقية لمقابلة أحد العملاء حيث اكتشفت أنه متجه على الطائرة نفسها و بالمقعد المحادي لي و إن كلينا مسافر لنفس الغاية فتم عقد الاجتماع في الطائرة.













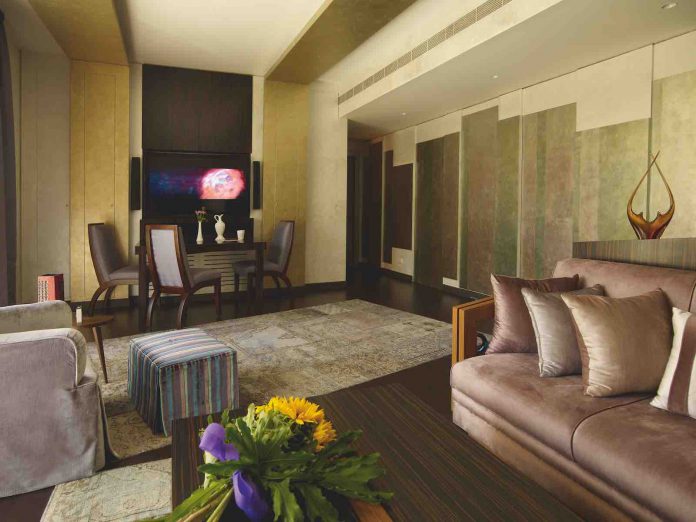











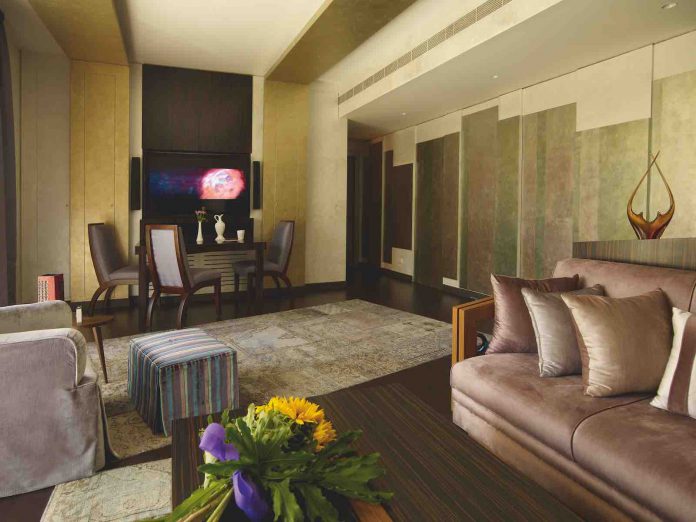





















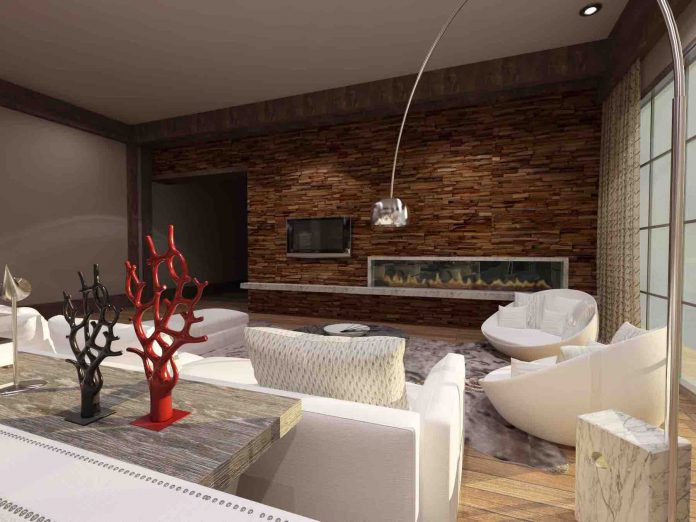






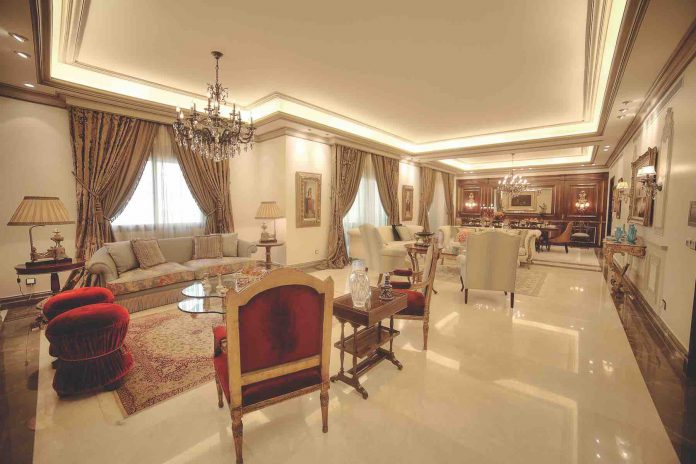








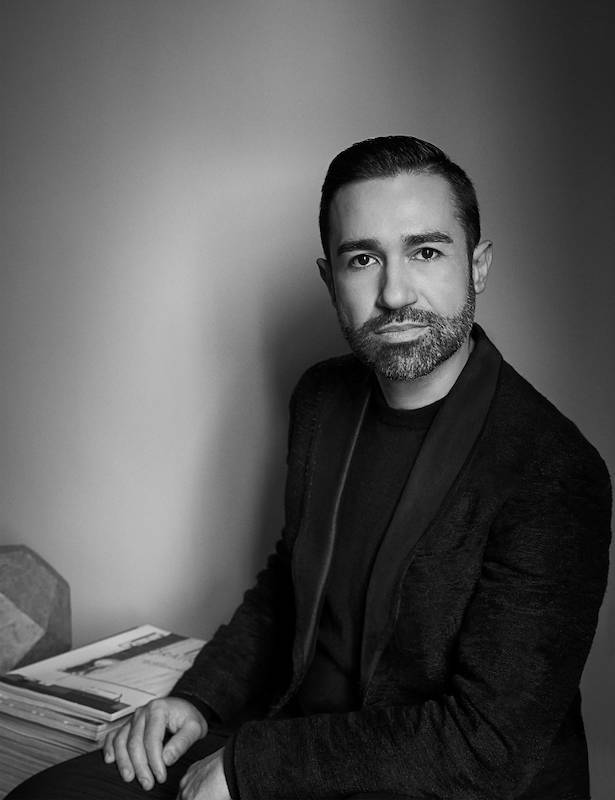




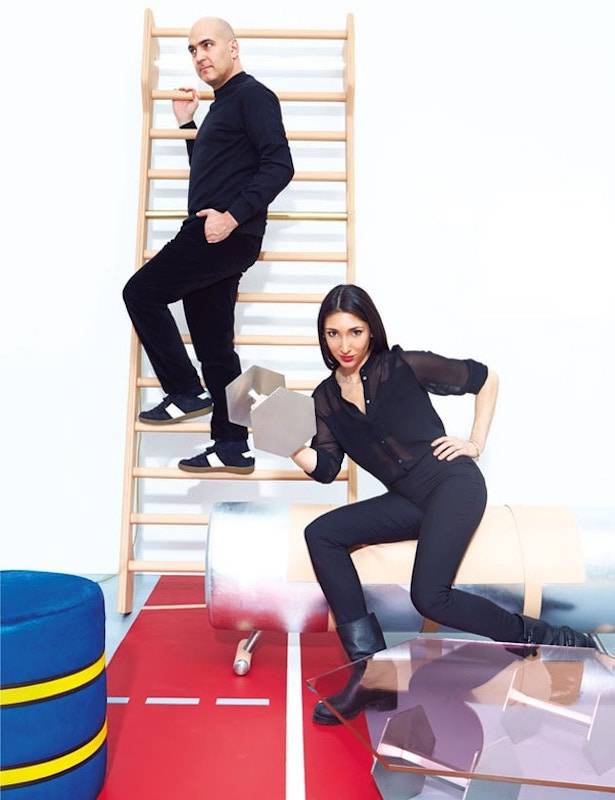

 Both Alberto Biagetti and Laura Baldassari currently live and work in Milan, and both have had an extensive career before fate eventually brought them together to create Atelier Biagetti. Laura Baldassari started her collaboration with Alberto Biagetti in 2013 with the exhibition One Minute Ago (curated by Gabi Scardi at Galleria Riccardo Crespi). This partnership resulted in a series of exhibitions and projects that are very varied, being either very classical or very modern. Among their projects we can find: GOD (an immersive installation that explores many of contemporary societys greatest obsessions), Body Building (seen as a playful take on familiar gym shapes), and
Both Alberto Biagetti and Laura Baldassari currently live and work in Milan, and both have had an extensive career before fate eventually brought them together to create Atelier Biagetti. Laura Baldassari started her collaboration with Alberto Biagetti in 2013 with the exhibition One Minute Ago (curated by Gabi Scardi at Galleria Riccardo Crespi). This partnership resulted in a series of exhibitions and projects that are very varied, being either very classical or very modern. Among their projects we can find: GOD (an immersive installation that explores many of contemporary societys greatest obsessions), Body Building (seen as a playful take on familiar gym shapes), and 
